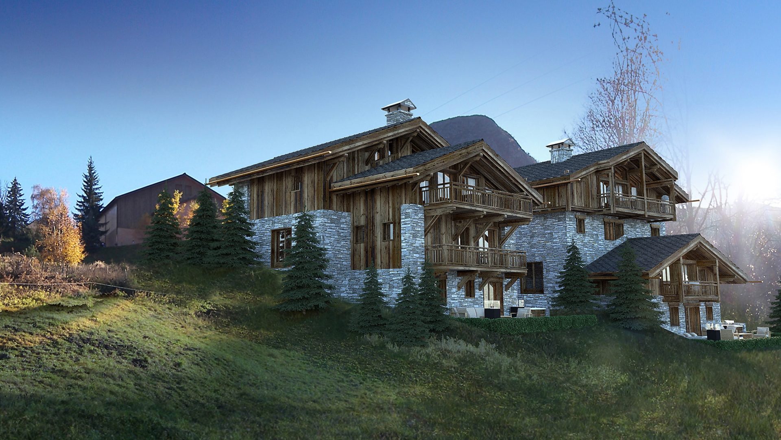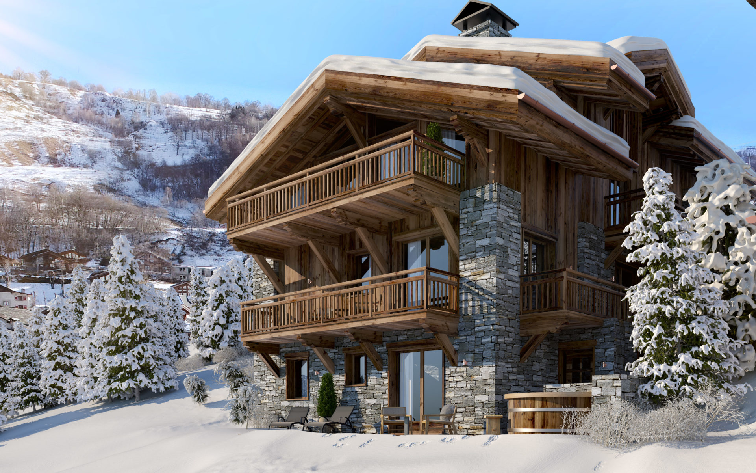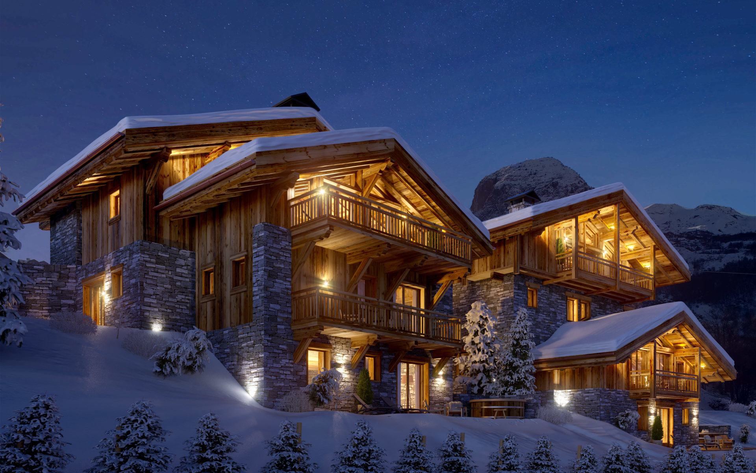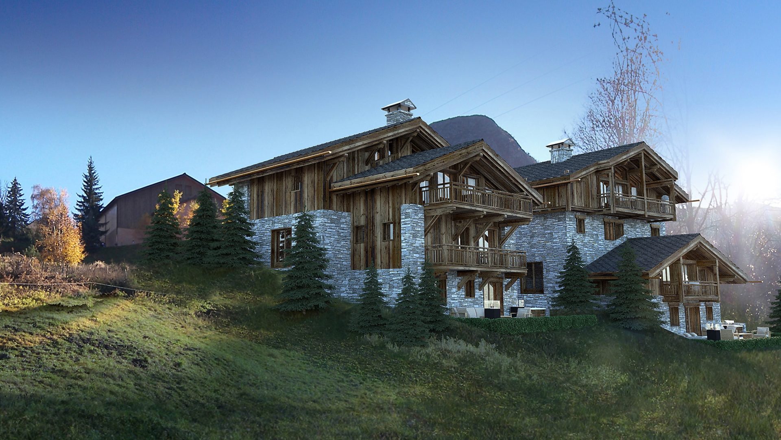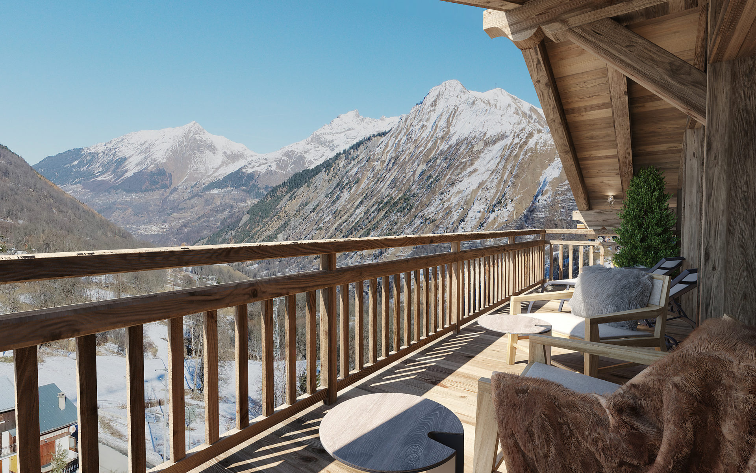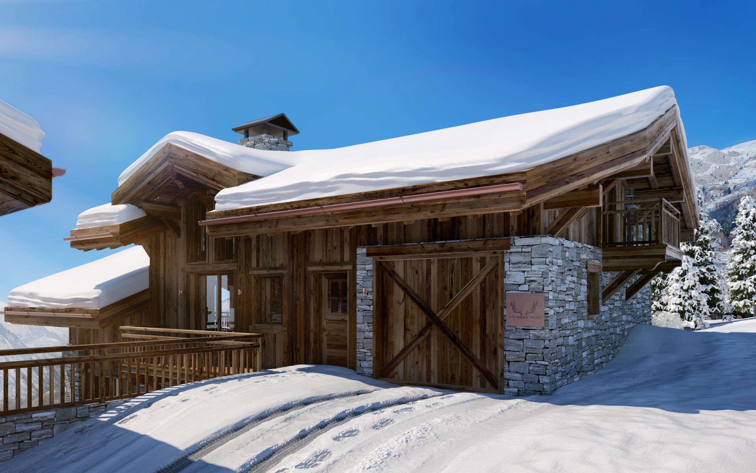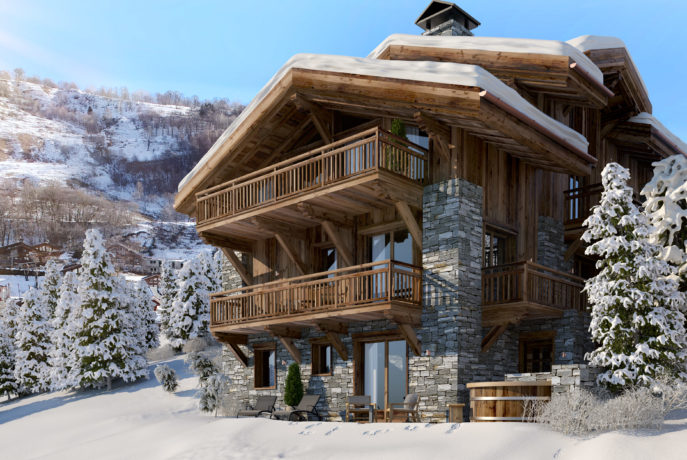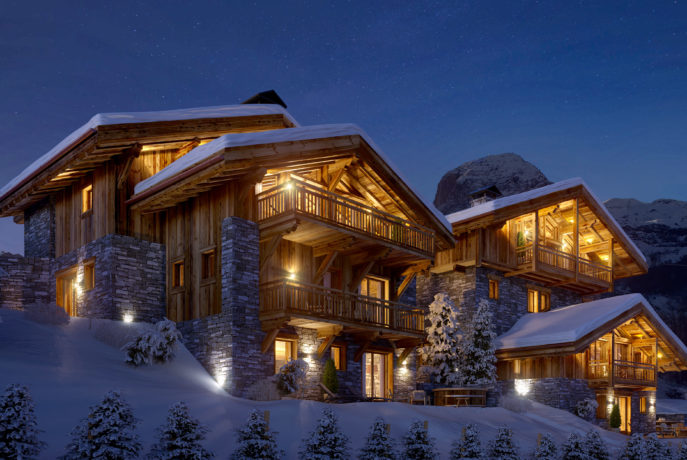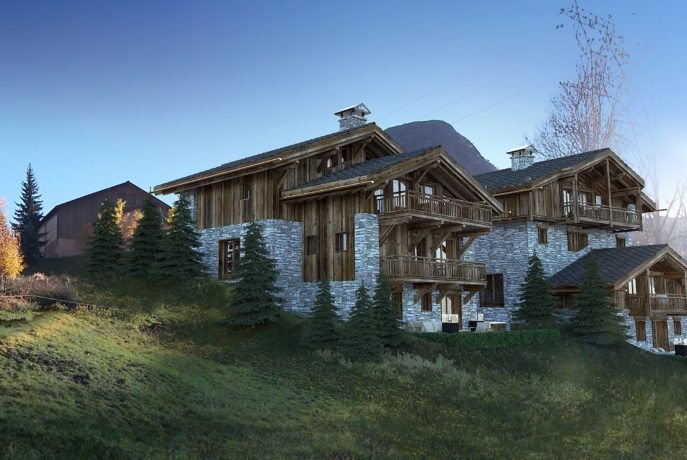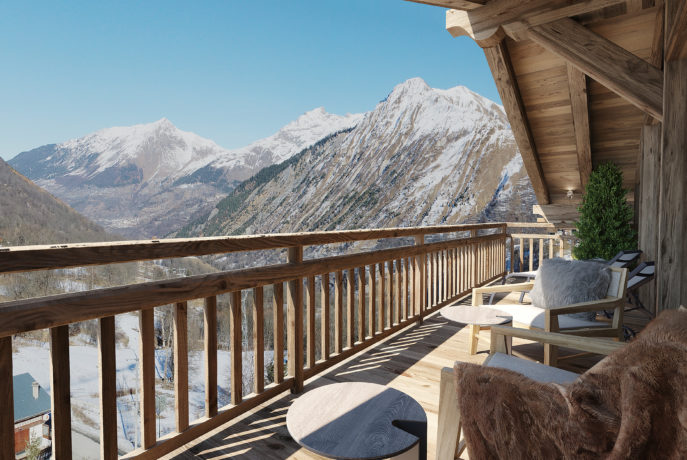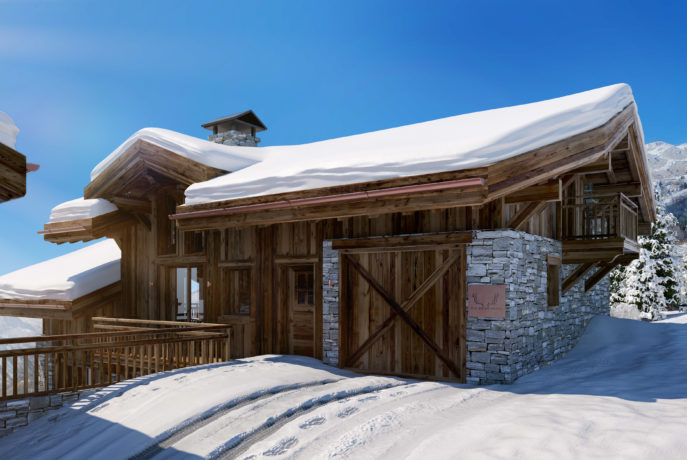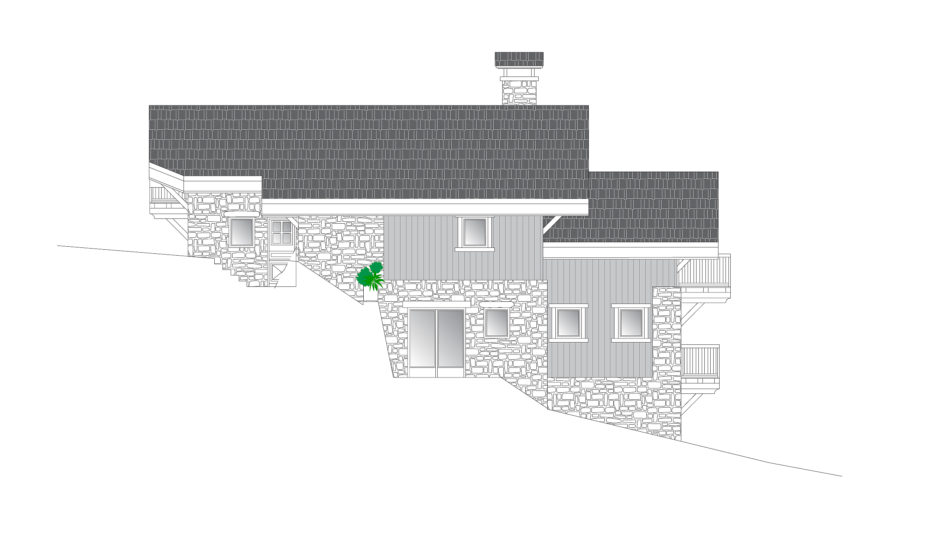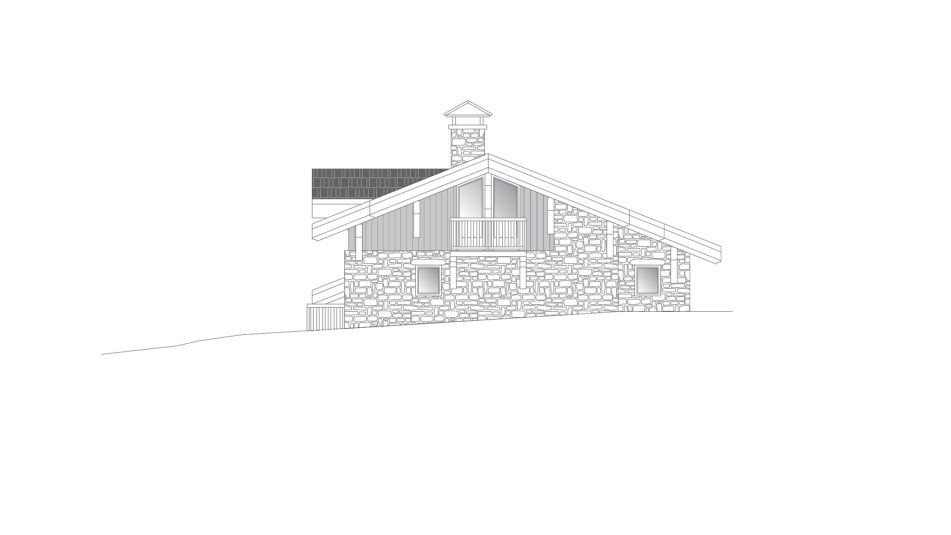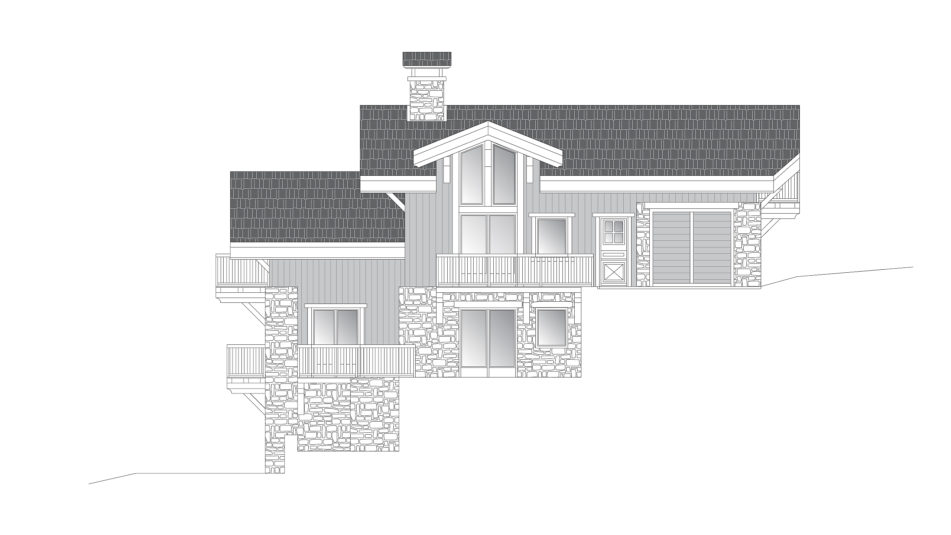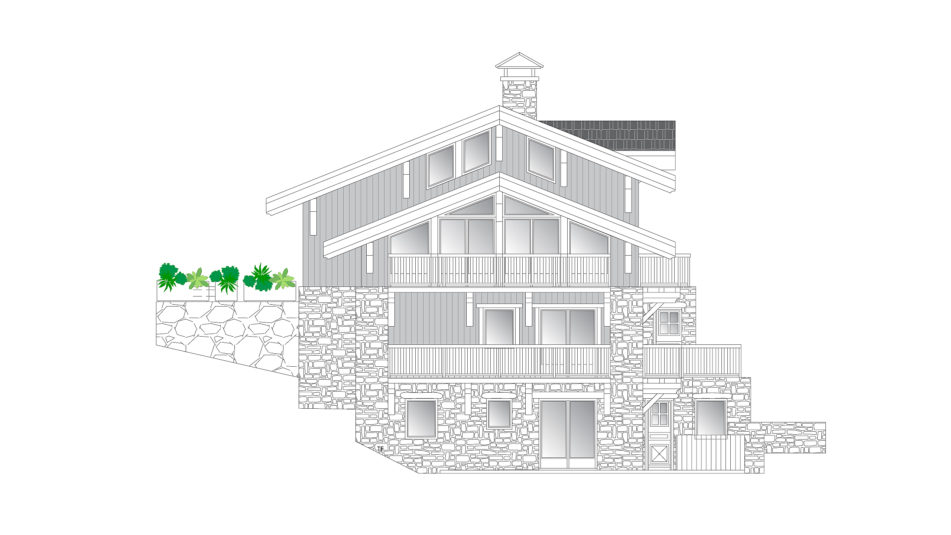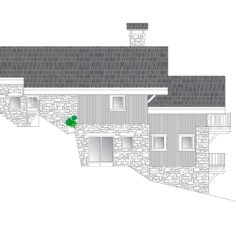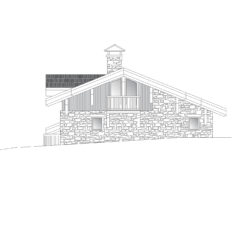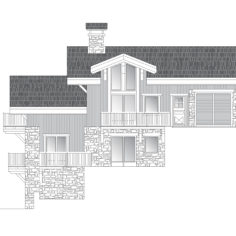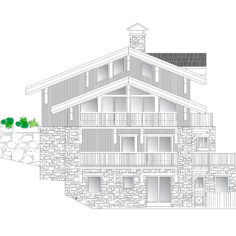Level 0:
A release, a technical room, a storeroom, a buanderie, a room in suite including a dressing and a privative bathroom giving on the terrace, a dormitory with a room of bath annexed. A Nordic bath will be installed outside.
Level 1:
A release, four bedrooms including one including a dressing room and private access to two balconies, four bathrooms.and a massage room.
Level 2:
An airlock, a garage, an entrance, a ski room, a stay, a dining room opened on a kitchen give access to a terrace and a balcony.
Level 3:
A mezzanine giving on the stay giving a space games and corner TV.
