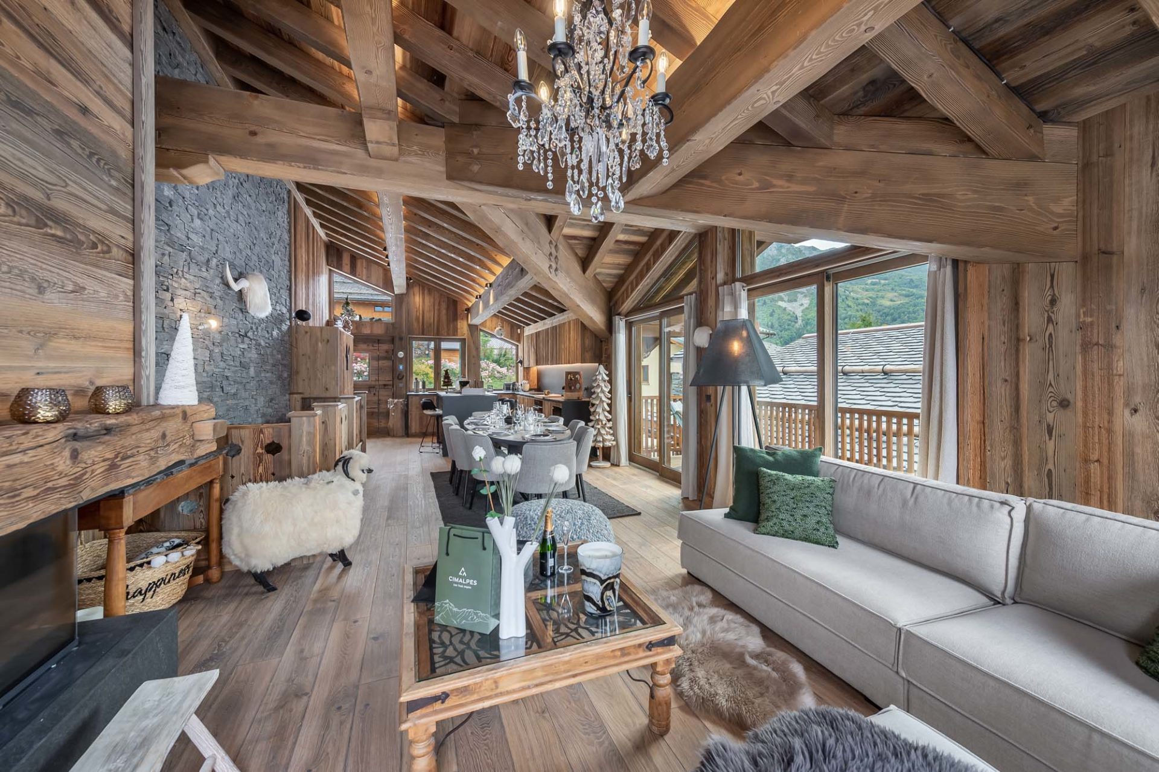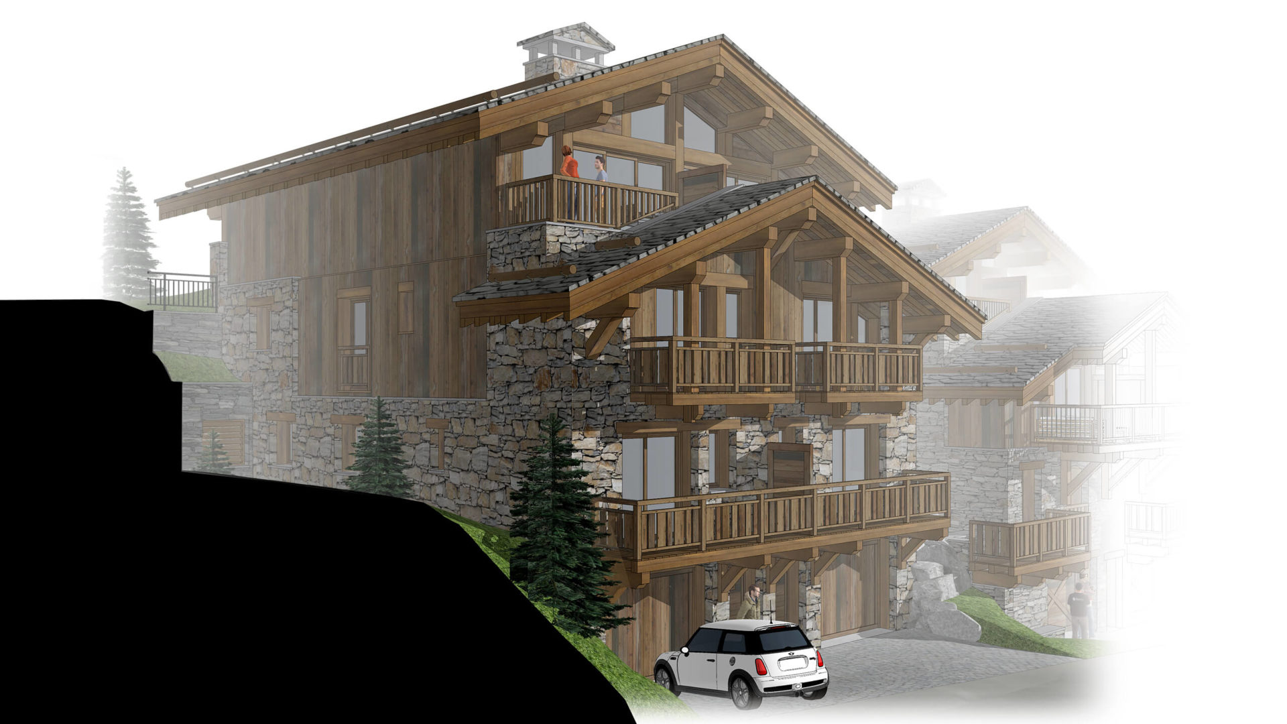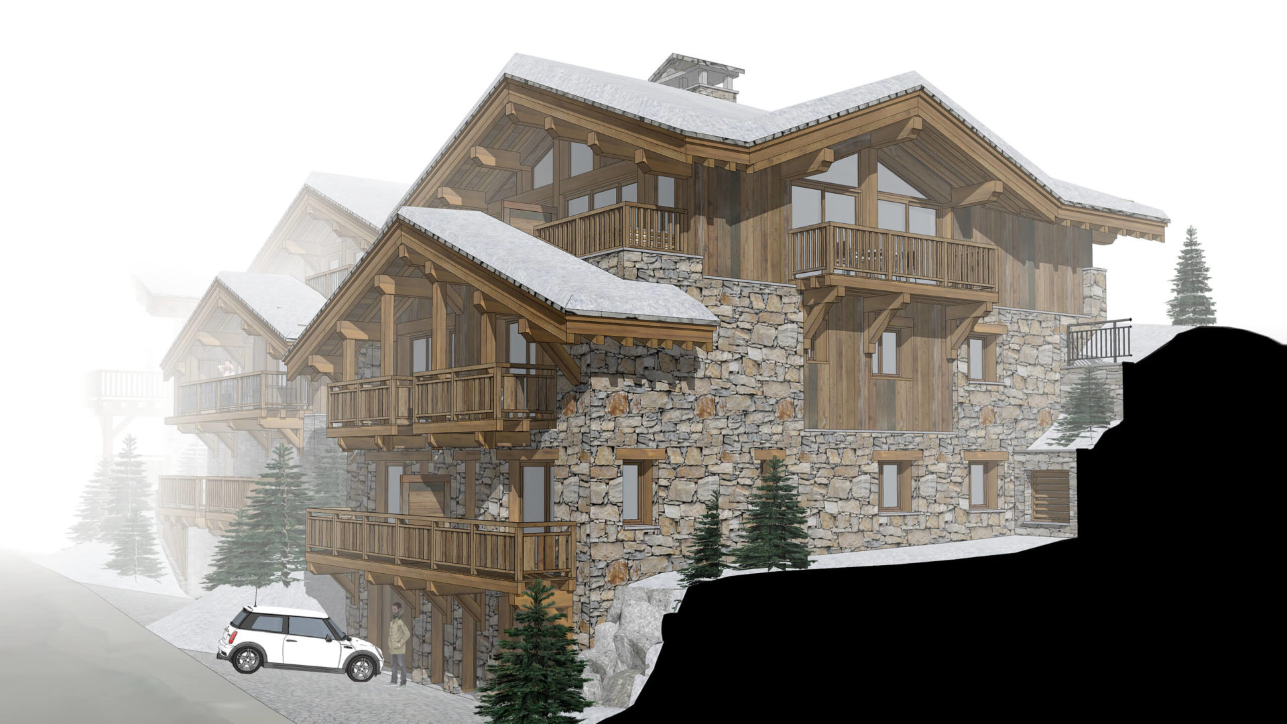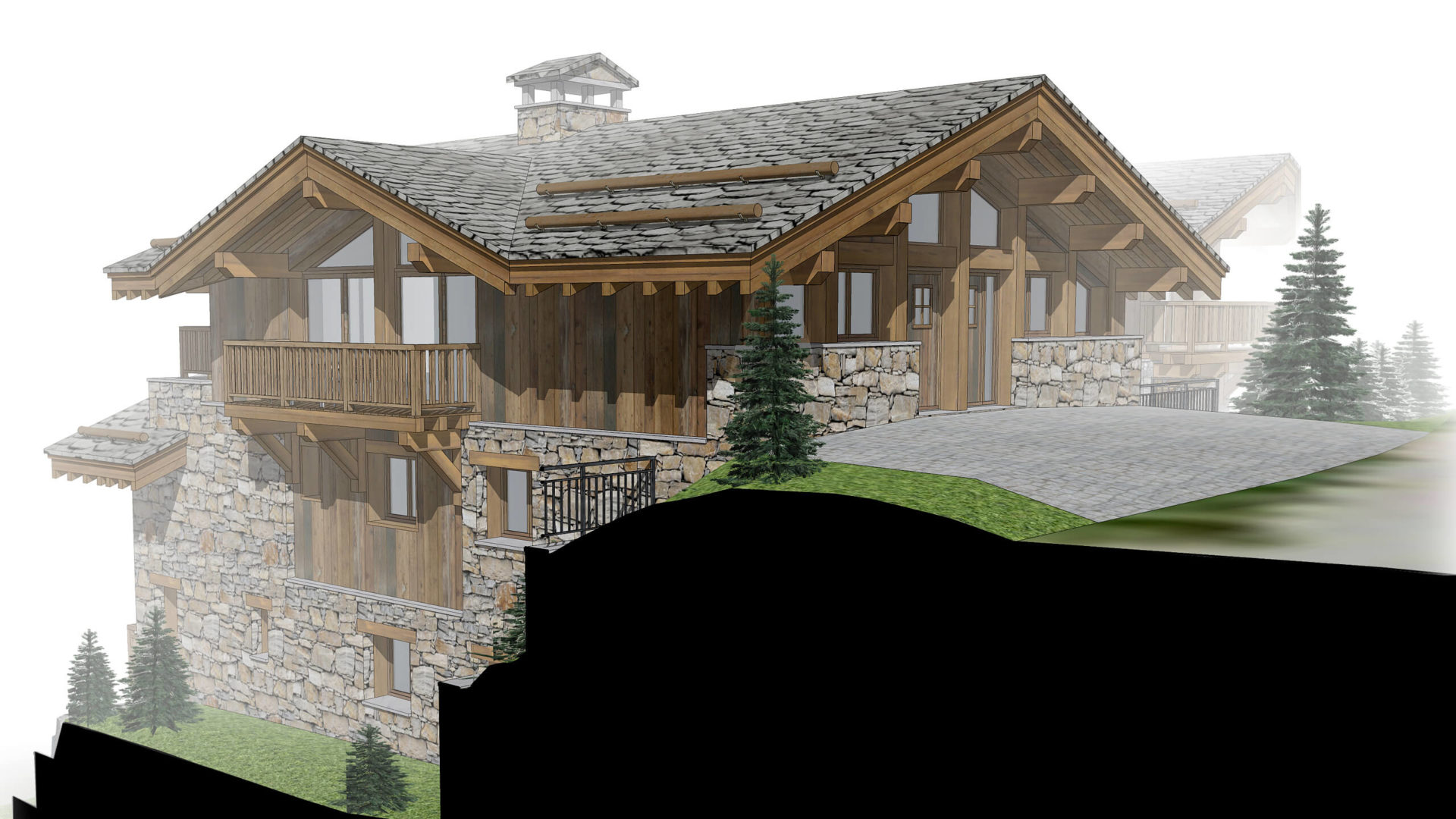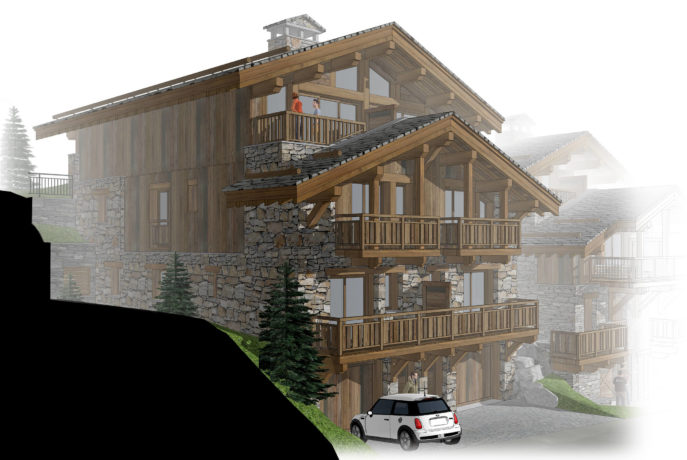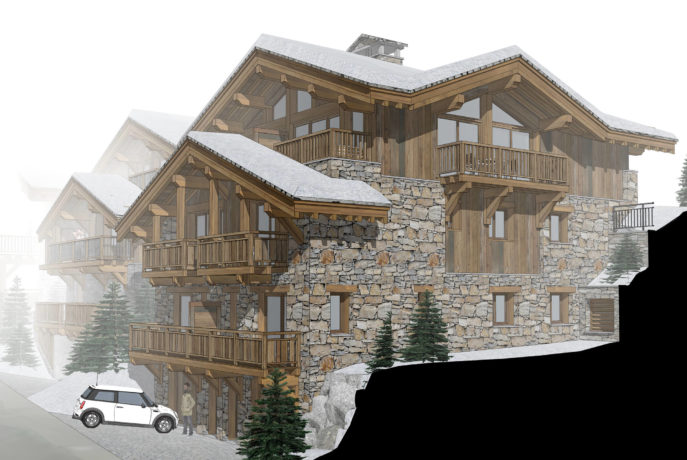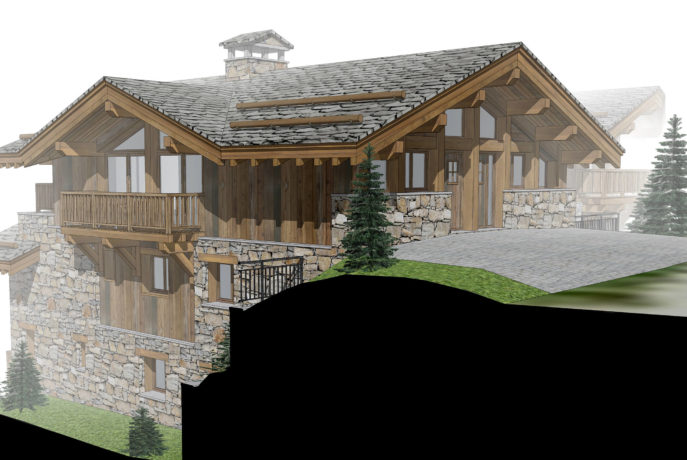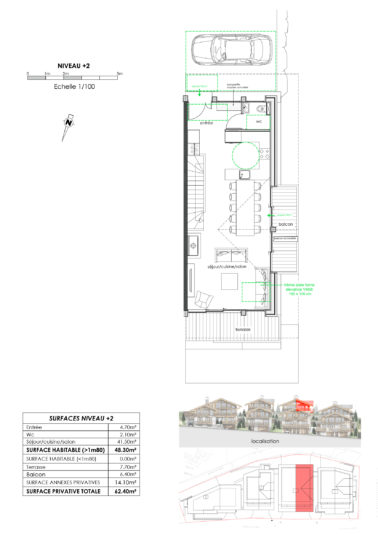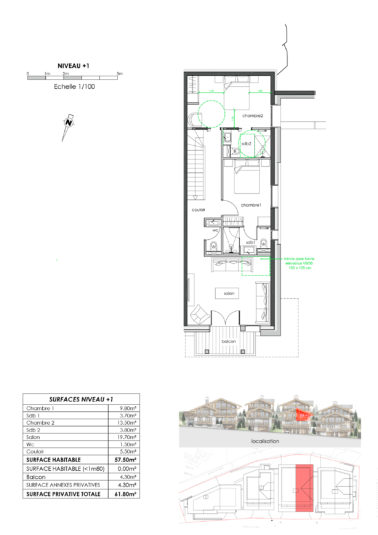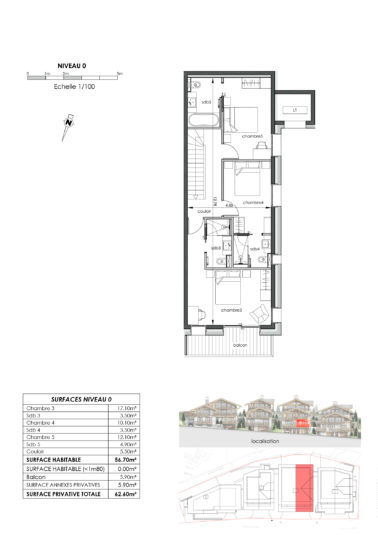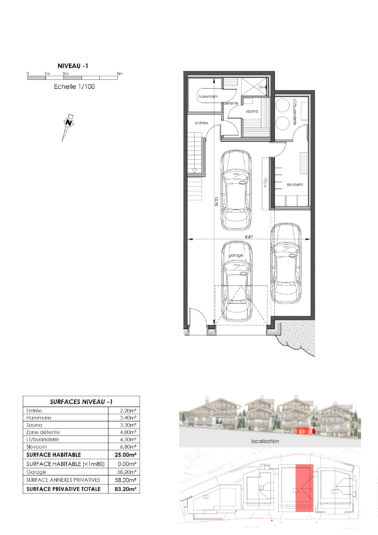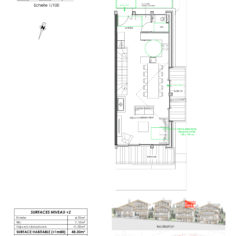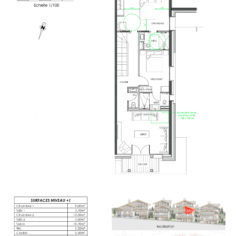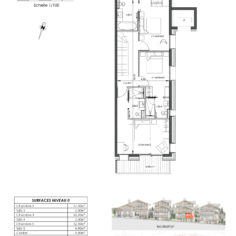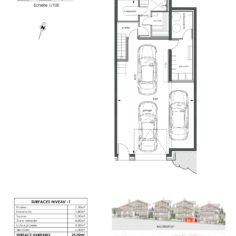Split chalet with a living area of more than 185m² located in the heart of the Saint Martin de Belleville village in the largest skiing area in the world.
Set across four floors and able to accommodate up to 10 people, this dwelling provides the opportunity to invest in a mountain home in the Three Valleys ski resort, whose reputation is on the rise.
Comfortable owing to the choice of high-end materials, functional owing to its modular design, this split chalet offers all that is needed to guarantee you an exceptional living space. Make the most of the fully west-facing terrace to admire the magnificent sunsets over the surrounding countryside.
We offer personal consultation on the choice and purchase of interior design amenities – contact us directly.
DESCRIPTION OF THE FLOORS:
Second floor: An entrance via the secondary access area opens onto an open-plan kitchen area with a bar / toilet and a dining room framed by dormer windows. The high ceilings and French doors leading onto the balcony accentuate the feeling of light and space. The compact sitting area with a fireplace opens onto a terrace, and has four large floor-to-ceiling windows for the perfect framing of the outside view.
First floor: this floor boasts a second 20m² living room / playroom opening onto a balcony that can also be transformed into a sixth bedroom. It leads onto two en-suite bedrooms each with a dressing room.
Ground floor: this floor includes three en-suite bedrooms with a toilet. One of the bedrooms has two sliding glass doors leading onto a balcony.
Basement: the main entrance leads to a ski room and a spacious garage of over 58m² with the option to configure a relaxation area with a sauna, a steam room and a shower.
