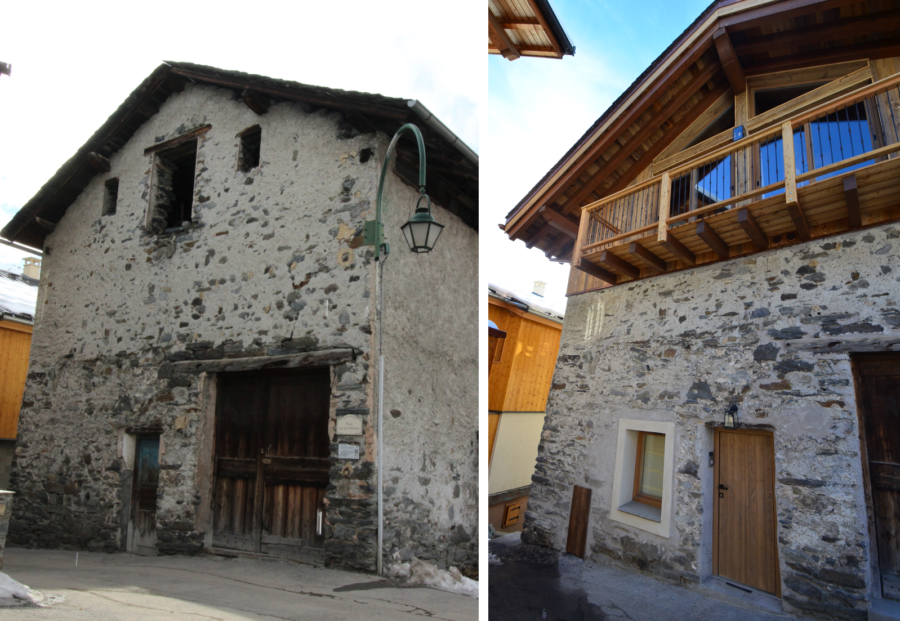L’ETABLE
“L’Etable” program is the rehabilitation of an old farmhouse, located in the heart of the historic village of Saint Martin de Belleville.
This traditional mountain building, with its vaulted stable, stone walls and roof made of wood and slate, has undergone a renovation respecting its identity while revealing its modern housing potential through the reconfiguration of buildings existing volumes and the realization of high-end finishes.
The old building included:
In the basement: an old vaulted barn and two cellars;
On the ground floor: an old hay barn with adjoining room and an outside shed;
Level 1: a hayloft
We conducted throughout 2018, a complete restructuring of the building. Covering both major structural work and underpinning for the creation of an additional basement, only on high quality interior finishing work.
Today “L’Etable” is composed of 5 levels:
Level -2: a gym, spa with sauna and jacuzzi
In the basement: ski room, 1 bedroom and dorm room and a bathroom
On the ground floor: entrance, 2 bedrooms with 2 bathrooms.
Level 1: a relaxation room and an office; a room with 1 bathroom 1 separate toilet
Level 2: living space kitchen open to a living / dining room with a central fireplace
This project is part of the guiding principle of our philosophy: the enhancement of local heritage by preserving and restoring the soul of old chalets, bringing a touch of modernity and innovative ideas, and with the will to create a delicate alchemy between the past and the present.
