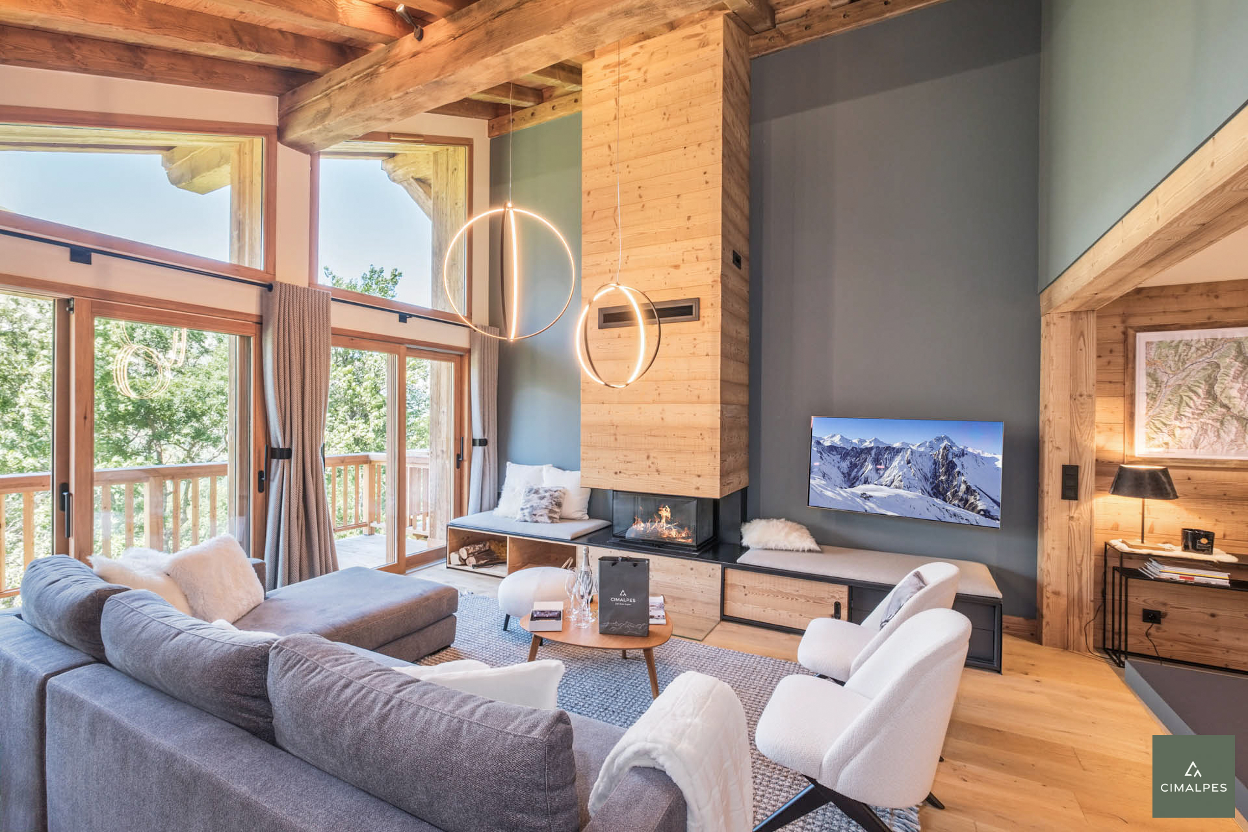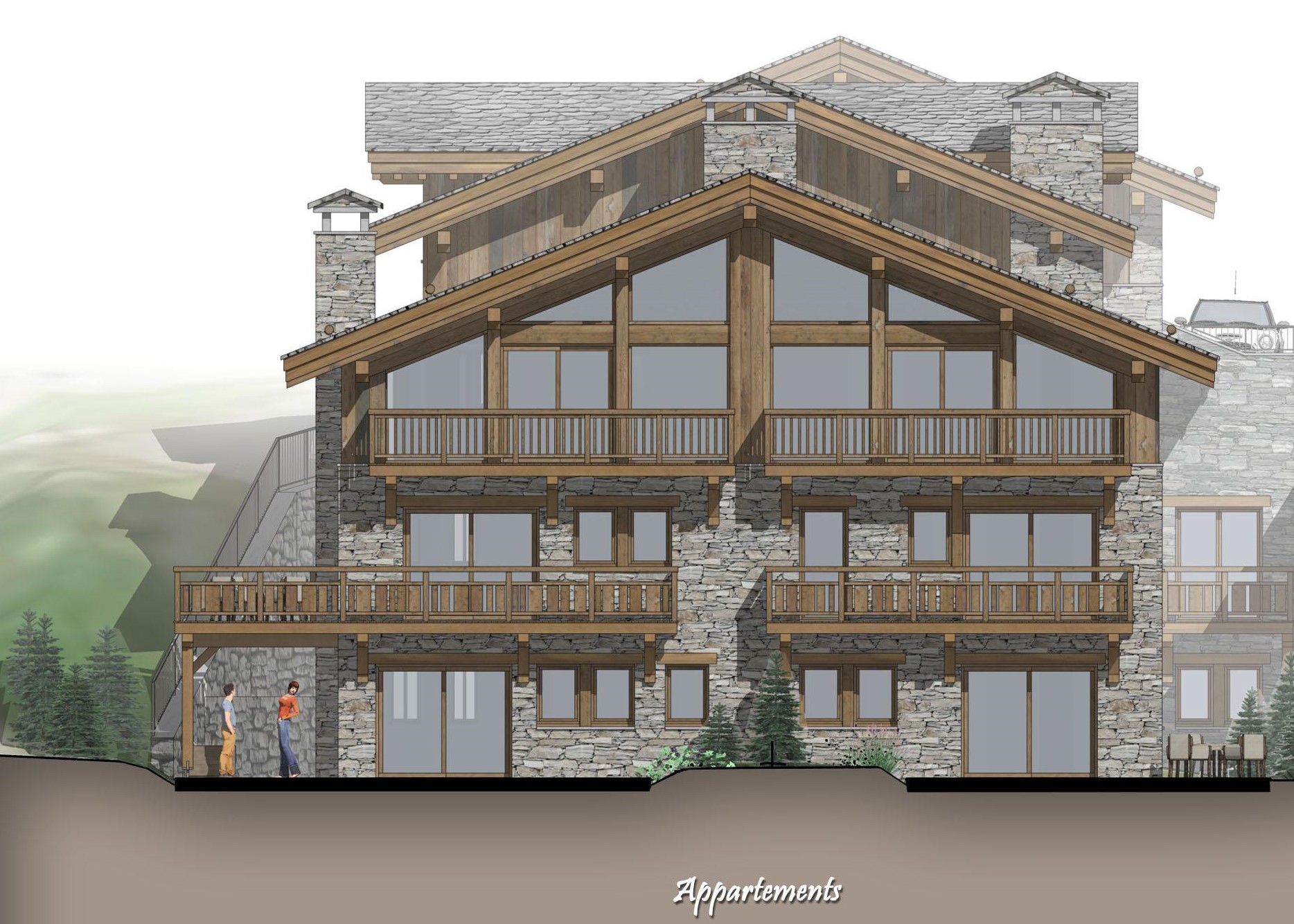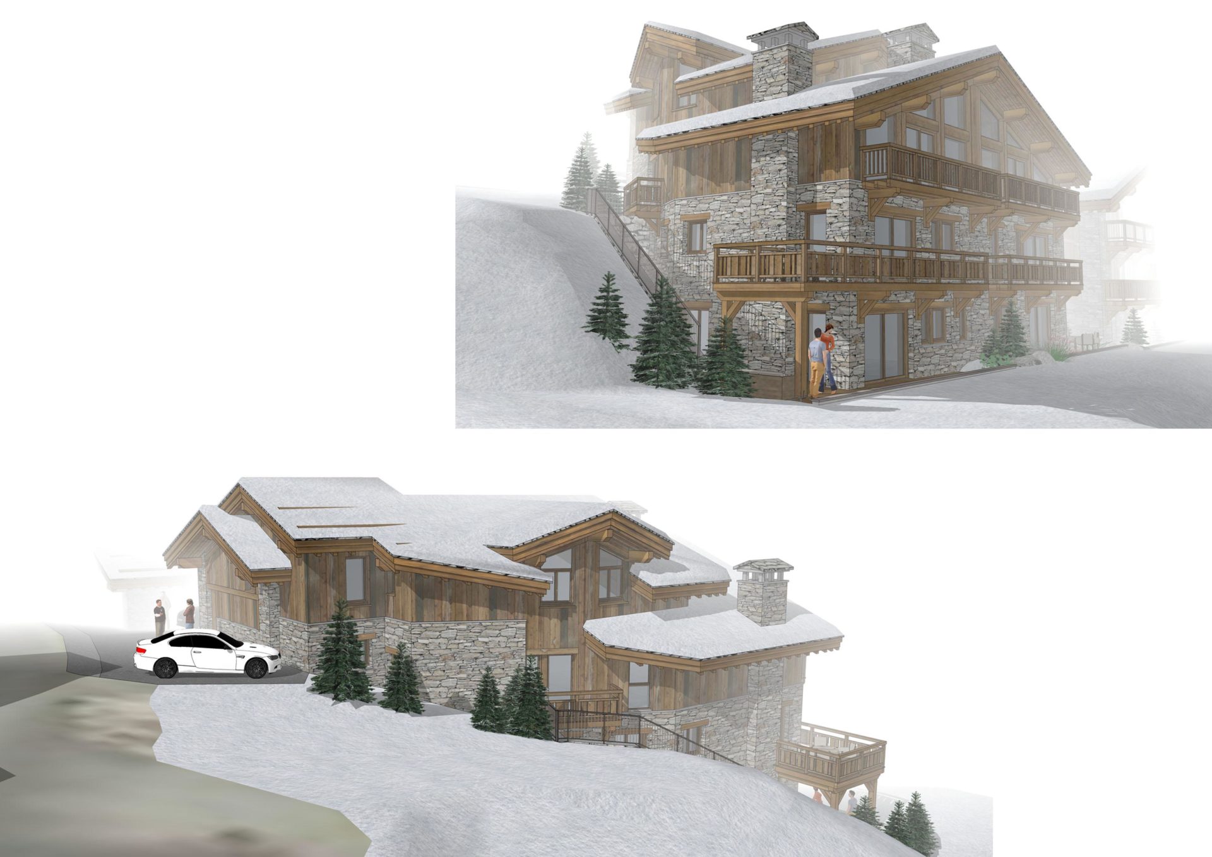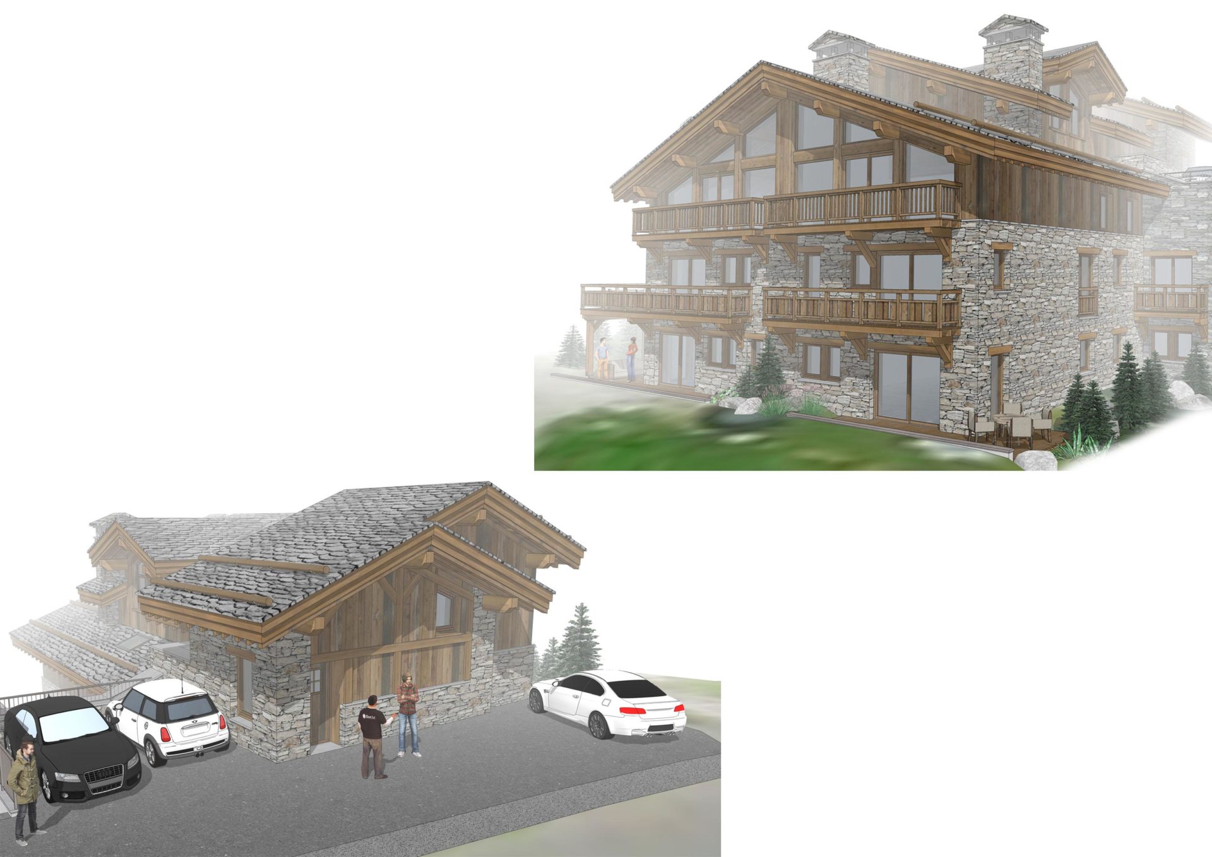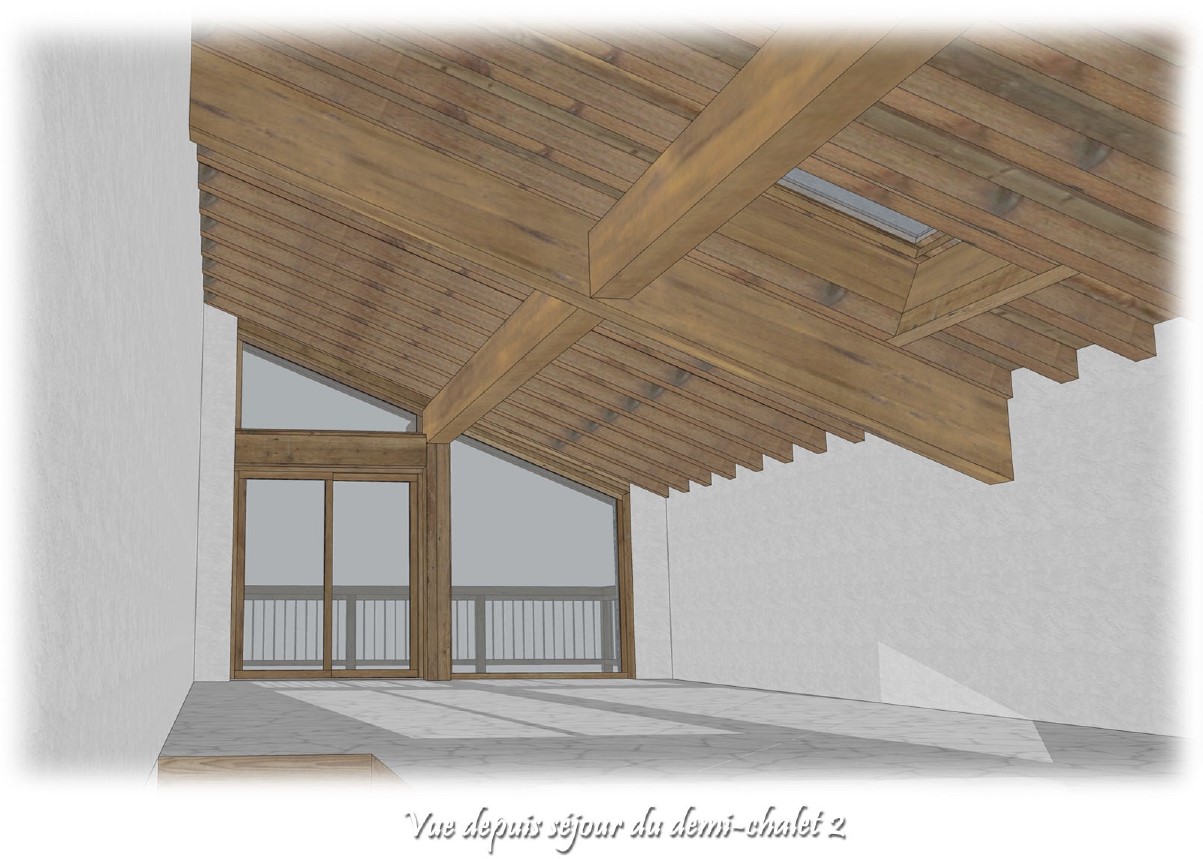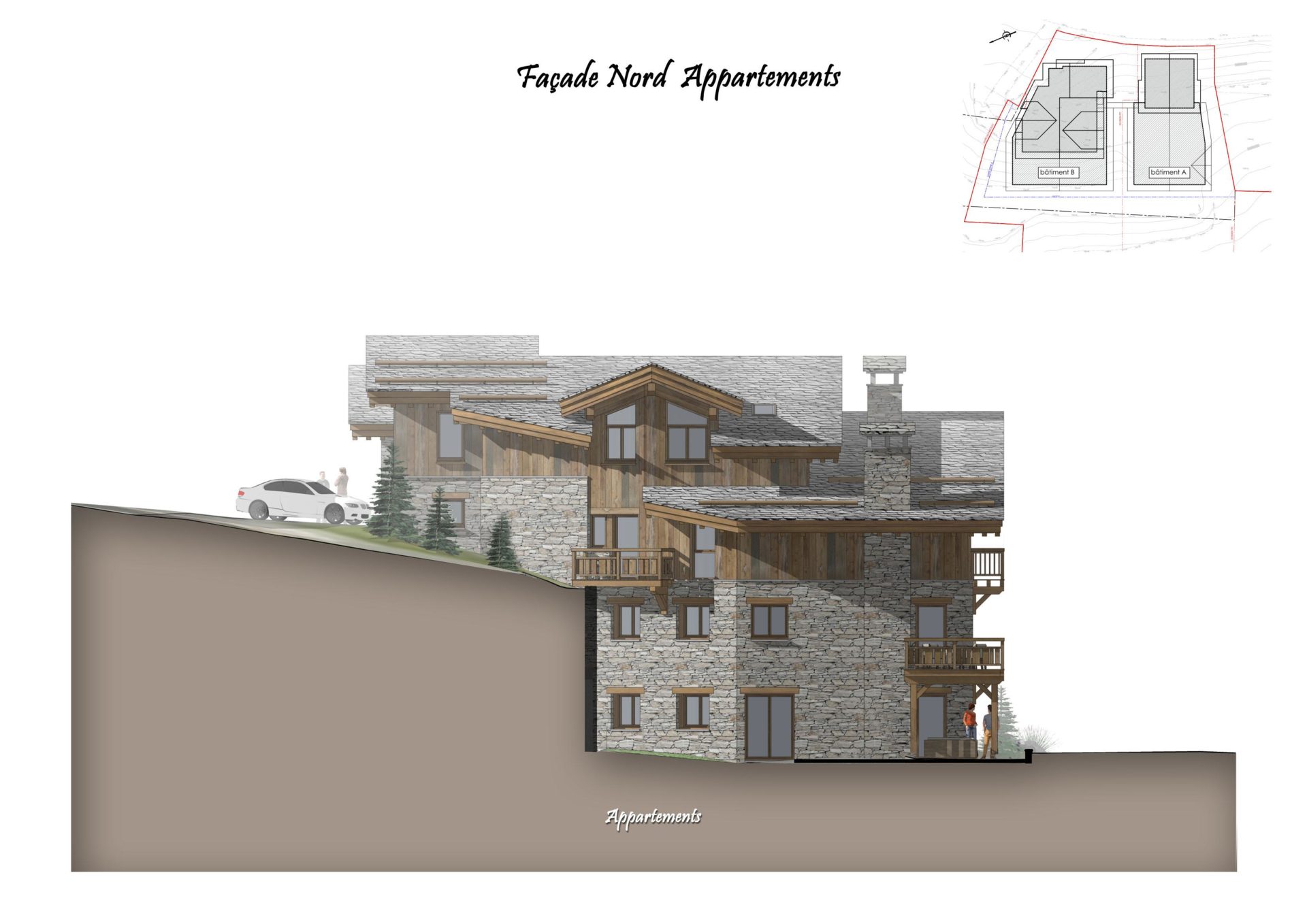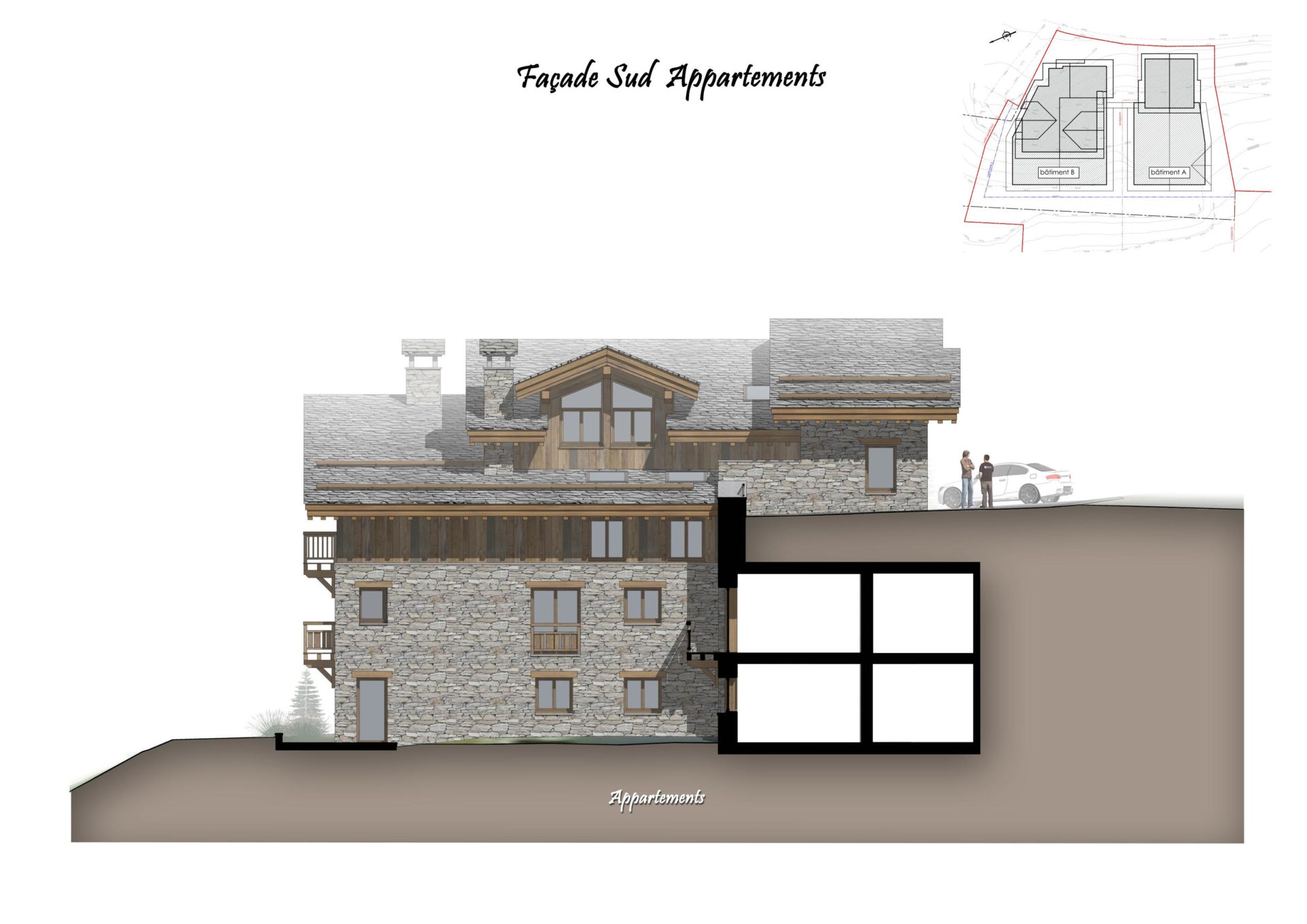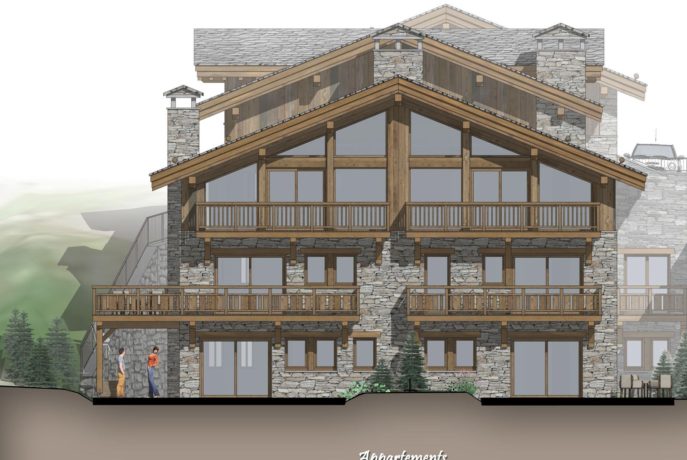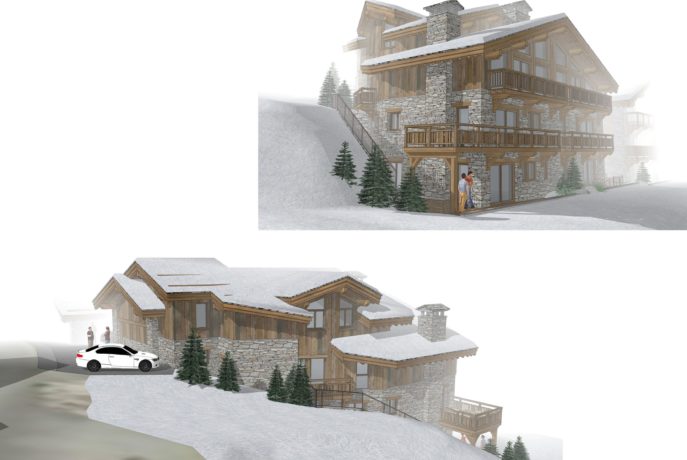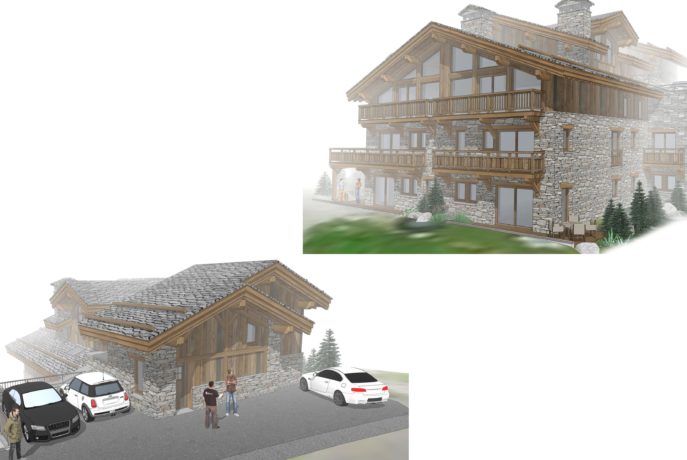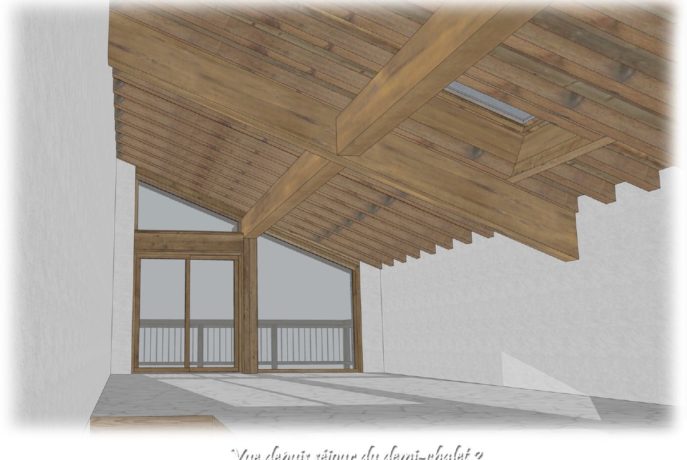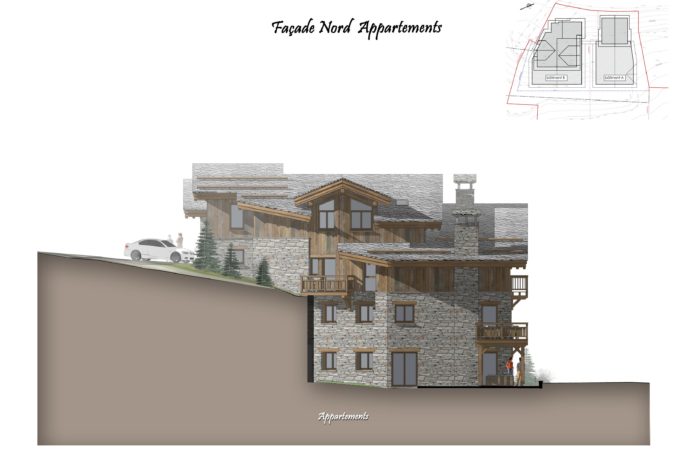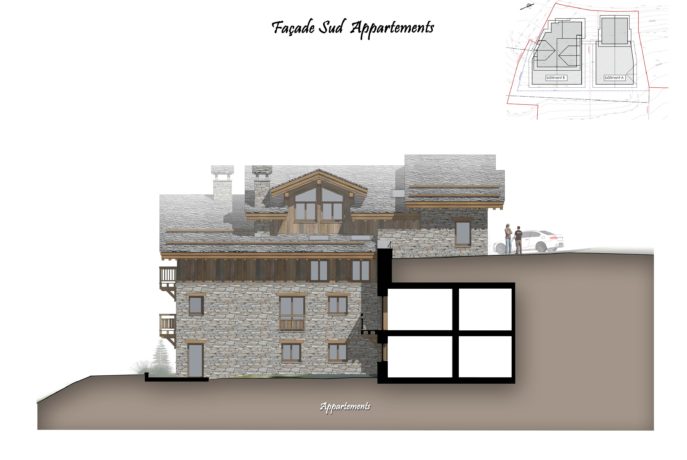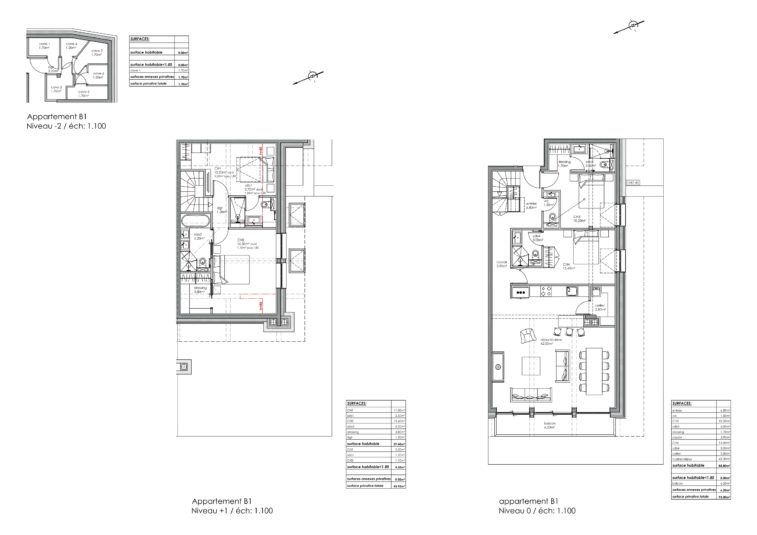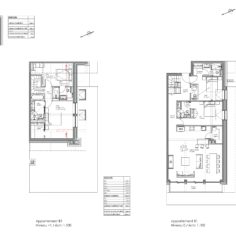This duplex apartment has a living area of around 130 m² and represents a rare opportunity to acquire a high-end new build home in the heart of the mountains, with easy access to the world’s biggest ski area The 3 Valleys.
Saint Martin de Belleville is a resort village in the heart of Savoie offering a marvellous quality of life and a beautiful natural environment. The chalet is secreted in a soothing environment away from prying eyes, sitting in a snug green haven just a short walk from the village.
The residence is made from old wood and stone, giving it the quaint charm of a traditional chalet and ensuring it blends perfectly into the environment.
The apartment has 2 floors and boasts gorgeous living rooms leading to a large balcony where you can savour the exceptional view over Belleville Valley.
With 4 en-suite bedrooms, including 2 with wooden ceilings, the apartment is designed as a chalet that benefits from contemporary architecture while abiding by the time-honoured norms of traditional building.
Special attention has been paid to the finishing, since our properties have to be uniquely homey dwellings – practical, comfortable and pleasant. Please do not hesitate to contact us for a personal consultation about interior design.
Buying this property is well within reach thanks to the restricted co-management charges that come with new builds, the lower notary fees when buying off-plan, and the option to claim back VAT if rented with hotel services.
DESCRIPTION OF THE FLOORS:
Ground floor: This floor has a surface area of nearly 90m² and connects directly with the residence’s main entrance. With 2 en-suite bedrooms featuring a shower, wall hung toilet and a closet, the 1st floor has a living area of over 42m², with a fitted kitchen and an adjoining cellar/utility room, a lounge/dining room and a fireplace. Large bay windows stretch from the floor to the ceiling, offering optimal light and a breathtaking view of the beautiful landscapes.
First floor: The upper floor can be reached by an elevator. It has an en-suite bedroom with a shower, toilet and wardrobe area; a main room of over 20m² with a walk-in closet, a bathroom with a bathtub and shower and a double vanity unit. The bedrooms are located in the attic space with open framework across the ceiling. They are snug cocoons with soothing mountain charm.
