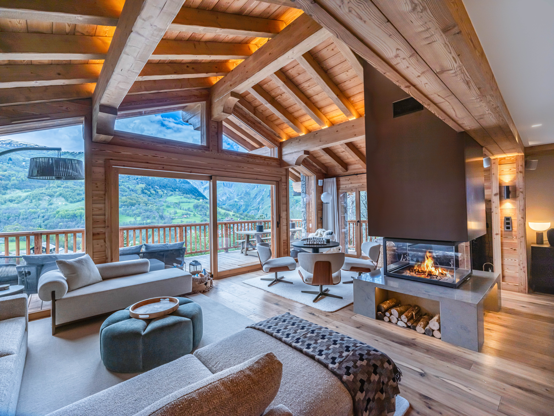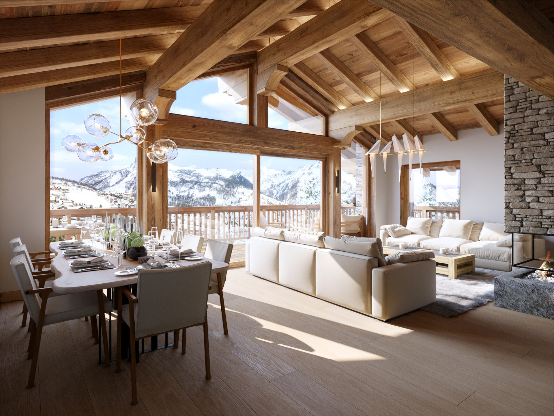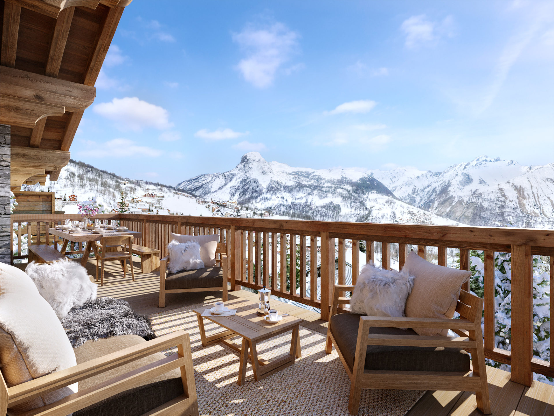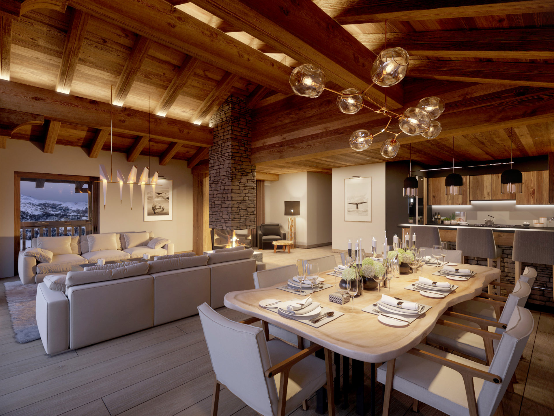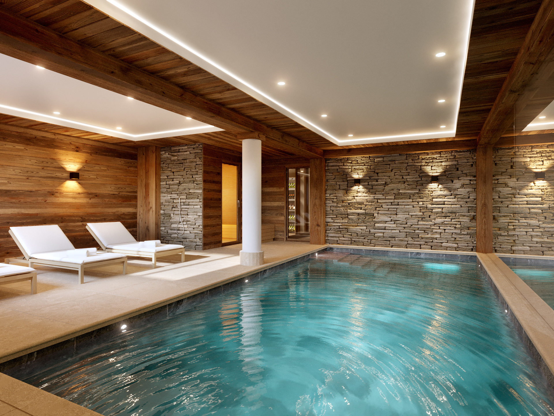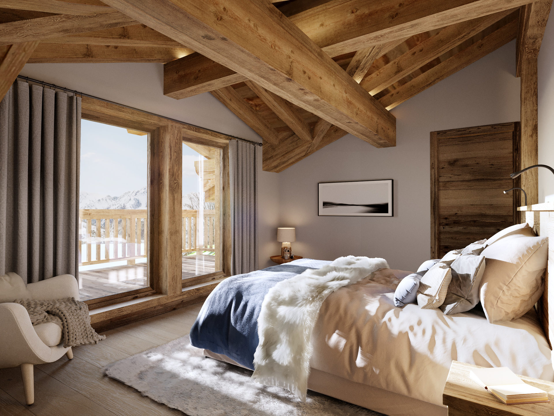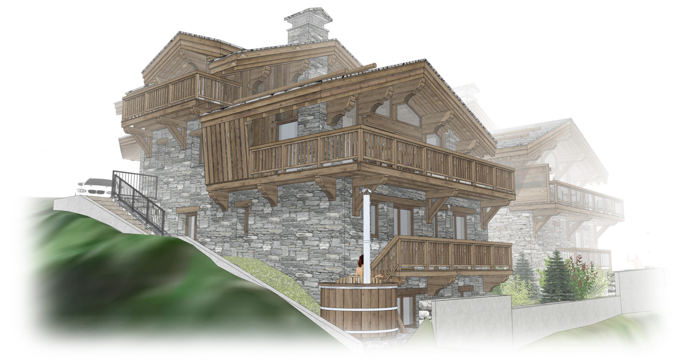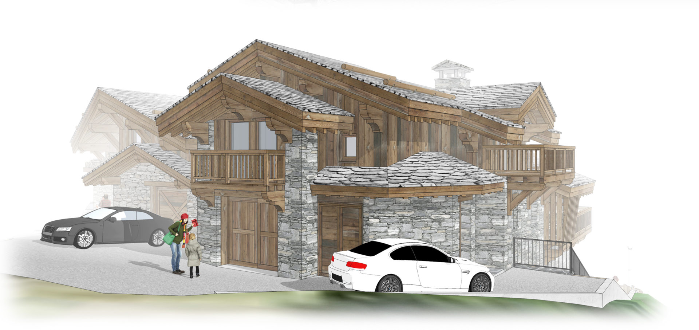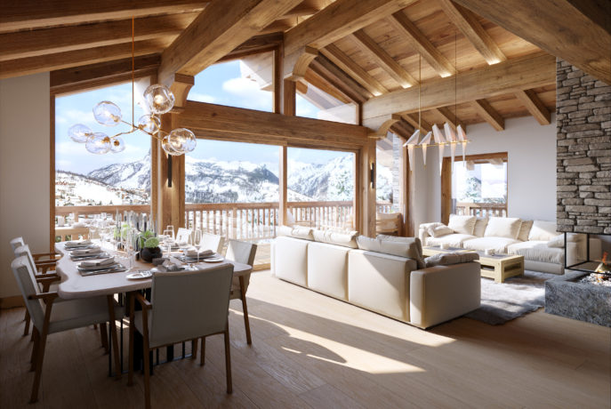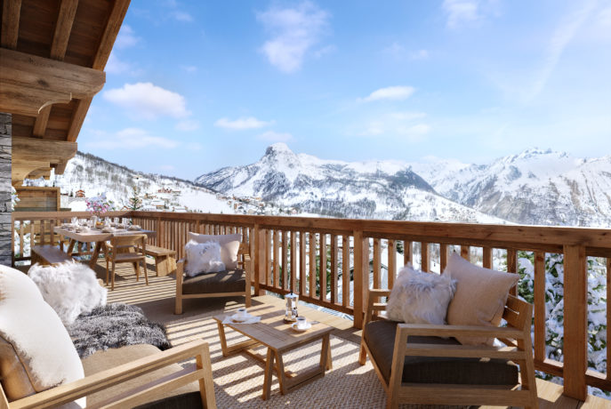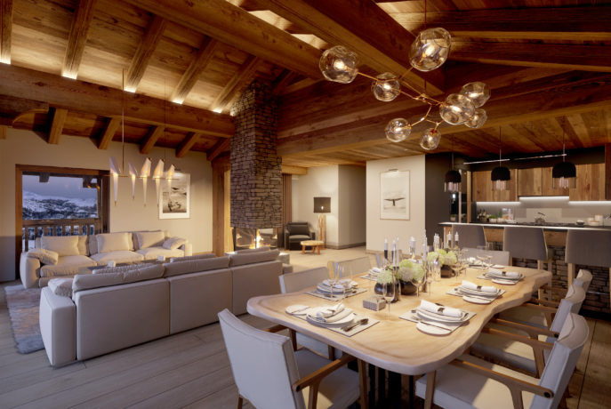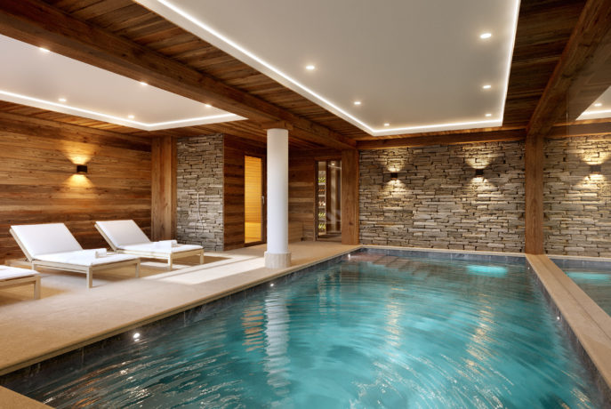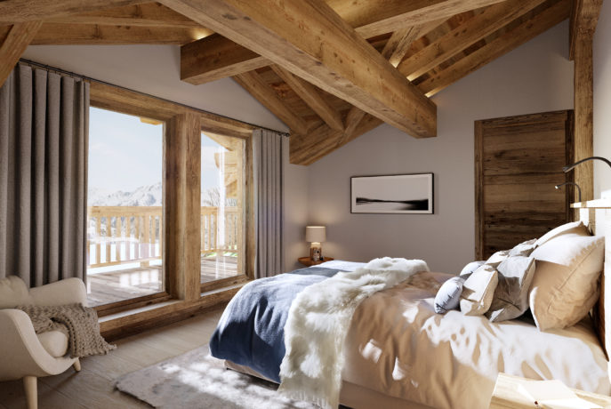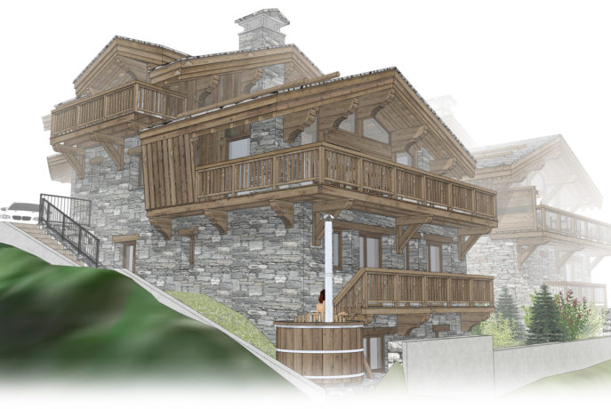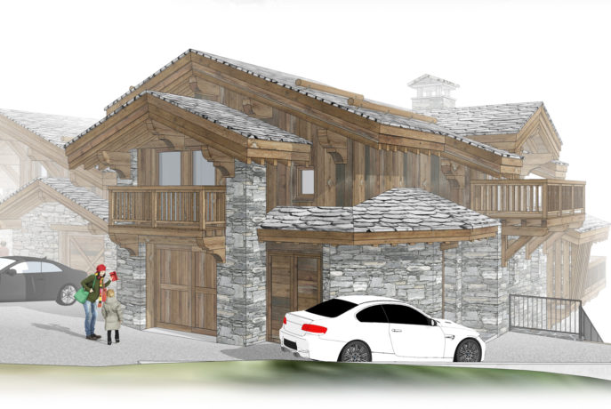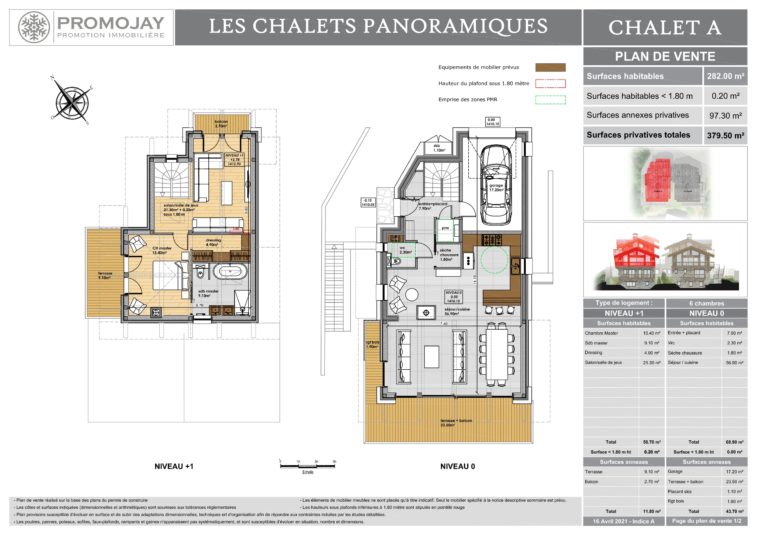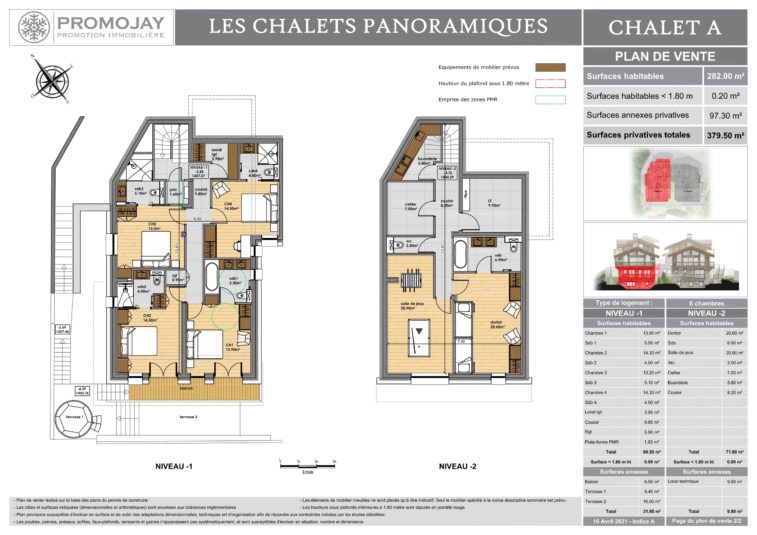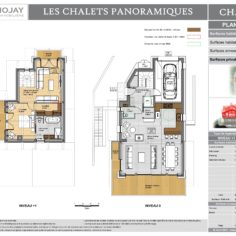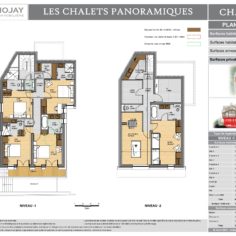This chalet offering almost 282 m² of living space lies just a short stroll away from the village centre and is in close proximity to the slopes linking the world’s biggest skiing region, the Three Valleys.
Lying in the heart of the charming village of Saint Martin de Belleville, this residence basks in an exceptional location with a totally unobstructed view and a south-west aspect. The façades have generous glazed windows with an architectural focus on offering natural sunlight and are in perfect harmony with the aspect of a contemporary mountain chalet.
With a breathtaking panoramic view over the Vallée des Belleville and the village, the development is simply ideal for mountain get-aways, whether in winter or summer. The rare location of this chalet is a dream site to make the most of a stunning view and wonderful outdoor terrace.
Its major asset comes to life with a spacious, well-lit living space, with a large lounge under a ceiling of wooden beams. This is the perfect place to relax by an open fire while contemplating the beauty of the surrounding mountains.
Built using quality materials such as crafted stone, old wood cladding and slate roofs, the chalet can accommodate up to 18 people and its architectural design chimes with the traditional, authentic and warm style of mountain chalets.
The quality of the workmanship, the high-end interior finishings and the variation of the indoor layouts make this an exceptional property to acquire without delay. Contact us for a personal consultation.
DESCRIPTION OF THE FLOORS:
First floor: located directly beneath the attic space with a lounge/games room leading on to a balcony, a master bedroom with spacious walk-in closet, and large bathroom with shower and bath tub. The bedroom has access to a terrace to enjoy the breathtaking view reaching as far as the foot of the valley.
Ground floor: the main entrance is designed as a ski room with storage cupboard and ski boot dryer area. For optimisation of the space, the chalet entrance has access to a garage, individual WC, and stairway leading to the other floors. Leading onto a living area, the natural sunlight and panoramic view of the outdoor area are magnificent. This very spacious interior offers a large amount of freedom of expression for decoration and has a fully-fitted kitchen, dining room and spacious lounge leading onto a large terrace. Indoors, the glass frontage offers a spectacular view over the snow-covered mountains. Outside, you can bask in the sunlight throughout the day.
Basement: This floor has a total of 4 bedrooms. Some have cupboards and others desk space, each of these spacious customizable bedrooms offer a high level of comfort. The south-west facing bedrooms have a walk-around balcony. There is also storage space.
Lower basement: the bedroom with adjoining bathroom and games room offers a convivial recreation area to enjoy after a day on the slopes. Comprising an electrical cupboard, fully-fitted laundry room and cellar, every care has been taken for optimal functionality.
Other configurations are available as an option: the addition of an extra bedroom with bathroom, games room transformed into a wellness area with sauna, steam room, gym or even swimming pool and sauna.
