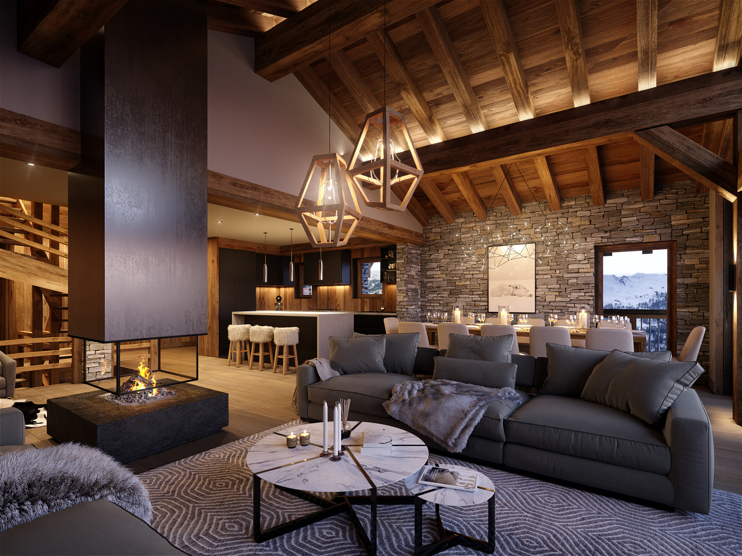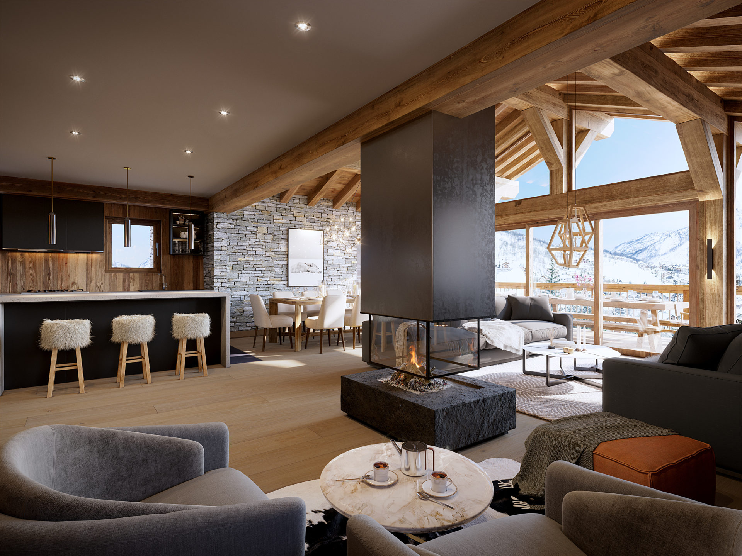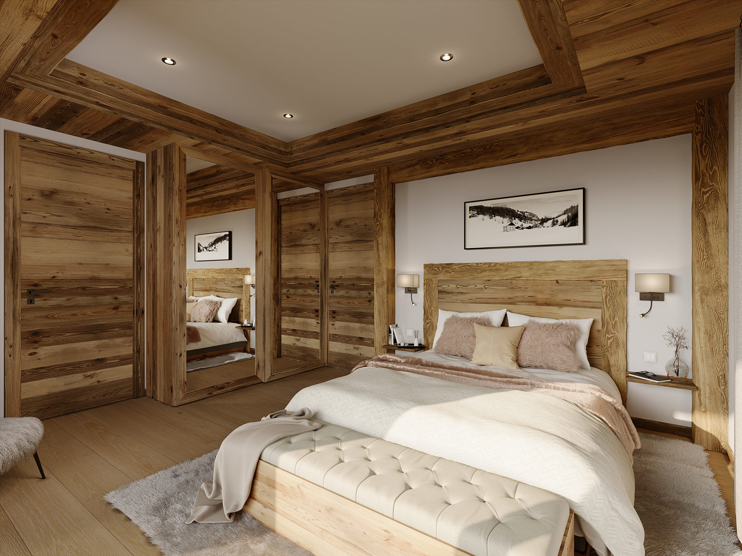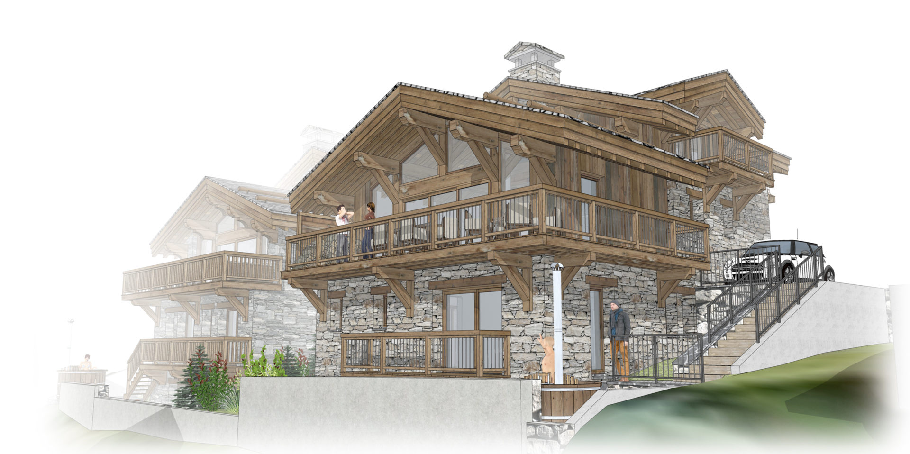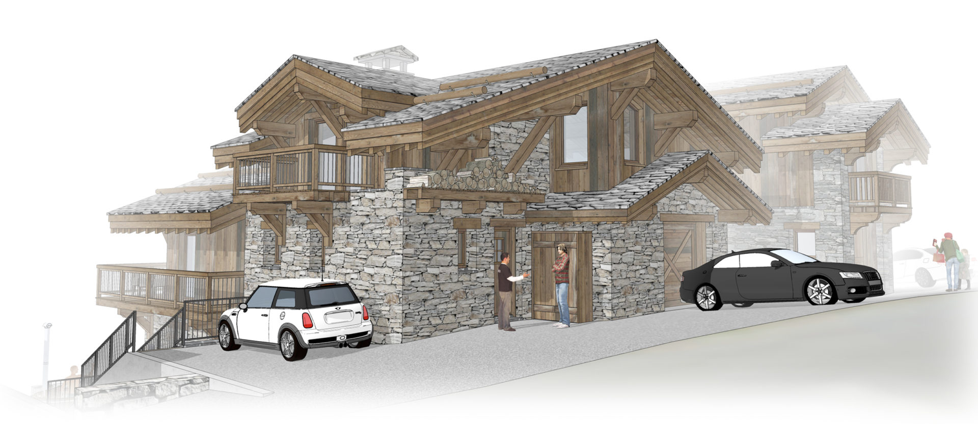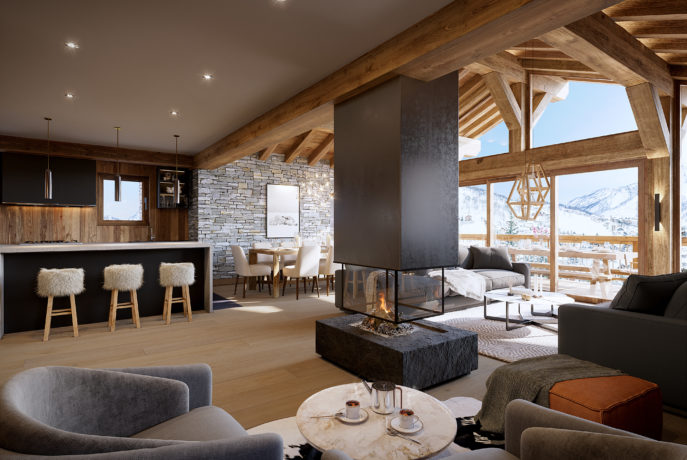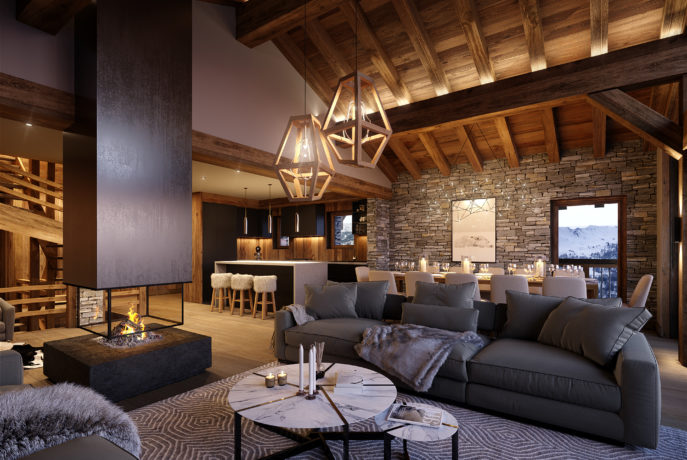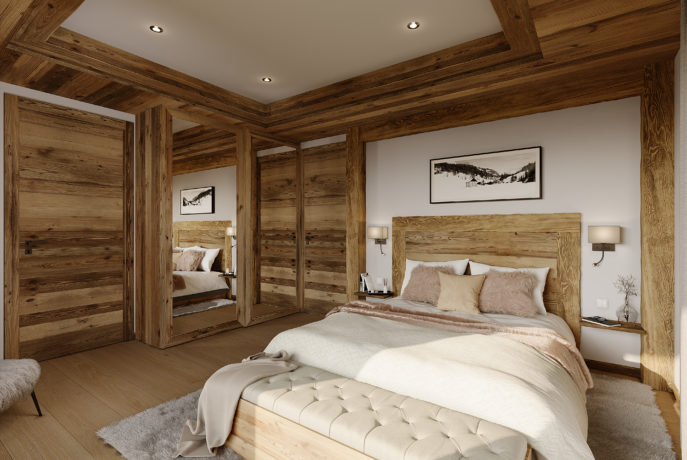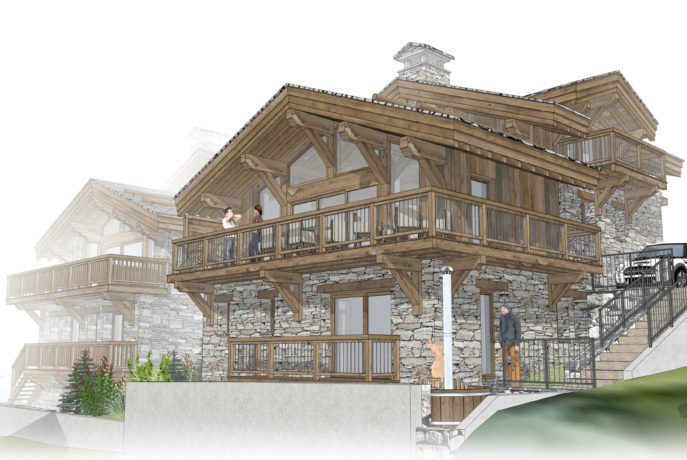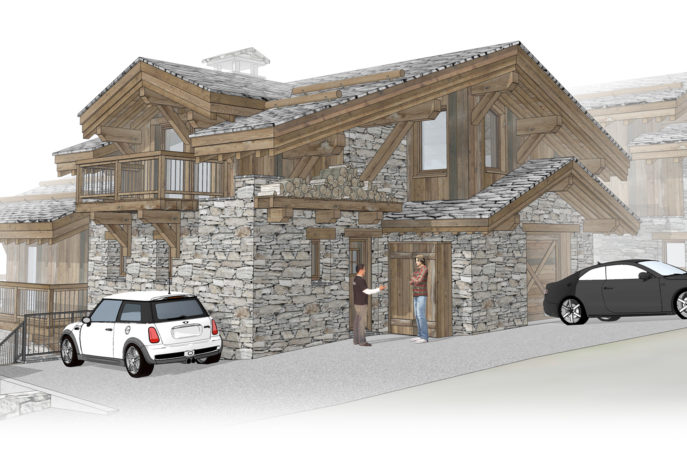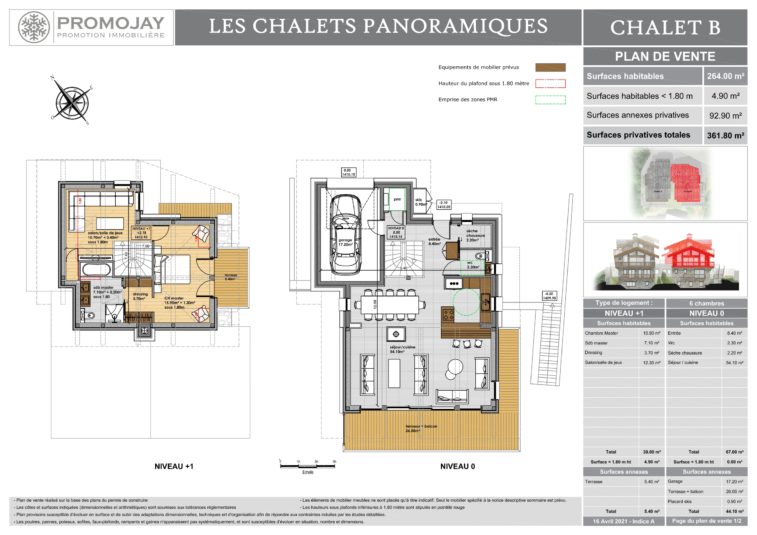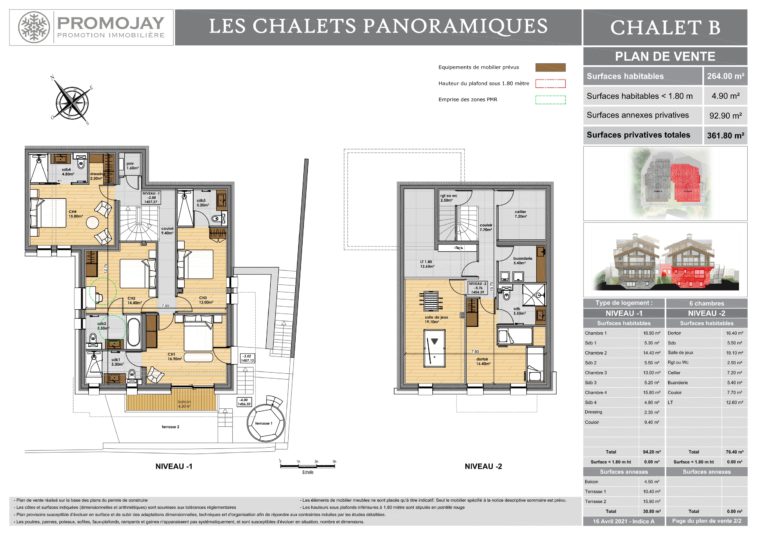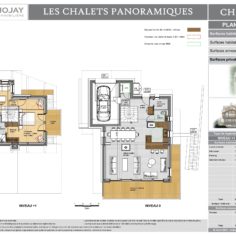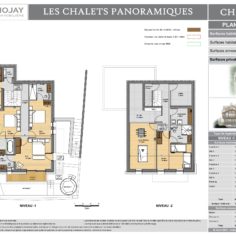This chalet boasting 264 m² of living space can accommodate between 8 and 18 people and is located in the heart of Saint Martin de Belleville village. Overlooking the surrounding residences, it has an unobstructed panoramic view. With its south/south-west aspect, the chalet is bathed in optimal natural sunlight. Soaked in natural sunlight and heat, it is a small haven of peace located just a few minutes’ walk from the ski slopes.
This property represents an exceptional opportunity to buy a residence that gives you access to the Three Valleys, the biggest ski region in the world. In winter, ski-lovers will be able to bask in the fun of the snow. In the summer, the snow makes way for a lush green valley which will be much loved by hikers.
With authentic traditional materials, the chalet appeals to the senses from the very first glance and stands as a respectful and contemporary expression of local architecture. In perfect harmony with the surrounding environment, the use of stone, traditional wood and slate, all masterfully worked using the expertise of local craftsmen, all ensure the development meets the highest standards whilst respecting the village’s picturesque surroundings.
It is built across 4 floors and includes a spacious living area under wood beams a fully-fitted kitchen, a separate WC, a dining room and a lounge with a fireplace. This expansive living space leads out onto a walk-around terrace offering a stunning panoramic view over the surrounding mountains overlooking the valley.
This chalet will offer you a genuine taste of mountain life… The private spaces offer a high level of intimacy and the living spaces are conducive to unforgettable moments of conviviality for holidays with friends or family. This chalet also offers high-quality services, a contemporary and warm atmosphere, perfectly combining authenticity and comfort.
Please do not hesitate to contact us for a personal consultation on interior design and purchasing options.
DESCRIPTION OF THE FLOORS:
First Floor: this floor comprises a lounge leading to a stairway serving a south-facing master bedroom. A bathroom with a shower and bath tub, walk-in closer and large space beneath a Jacobin-style ceiling lead out to a terrace offering the chalet owners a wonderful space to enjoy the first rays of the sun.
Ground floor: the chalet’s main entrance is designed as a ski room with closet space and ski boot dryer. Independent WC, garage access, and lobby space with an elevator for people with reduced mobility to access the basement. The stairway is a central element offering perfect fluid movement around the chalet. The open-plan kitchen adjoining the large dining room/lounge area is a warm and convivial area. With the elegant four-sided fireplace, the lounge has a 4-metre high ceiling giving a real sense of grandeur. This is further consolidated by the large bay windows which reach as far as the ceiling. A panoramic view allows you to take in the whole village and snow-covered mountains. The large terrace space will let you enjoy the outdoors until sundown; offering a majestic setting after a busy day on the ski slopes.
Basement: the 4 bedrooms across this floor are very spacious (between 18 and 23 m²) each with an adjoining bathroom. Some have a bath tub, others a walk-in closet, and others a balcony with bay windows. Designed out of a clear concern for providing optimal comfort, these bedrooms are large enough for customization.
Lower basement: presented in the configuration of a games room + bedroom, this level can be customized to suit your needs and requirements. The cellar can be transformed into a wine cellar; the games room can become a wellness area with sauna and steam room; the bedroom can be transformed into a swimming pool. Both spacious and functional, leading out onto an outdoor terrace, simply let your imagination design your living space
