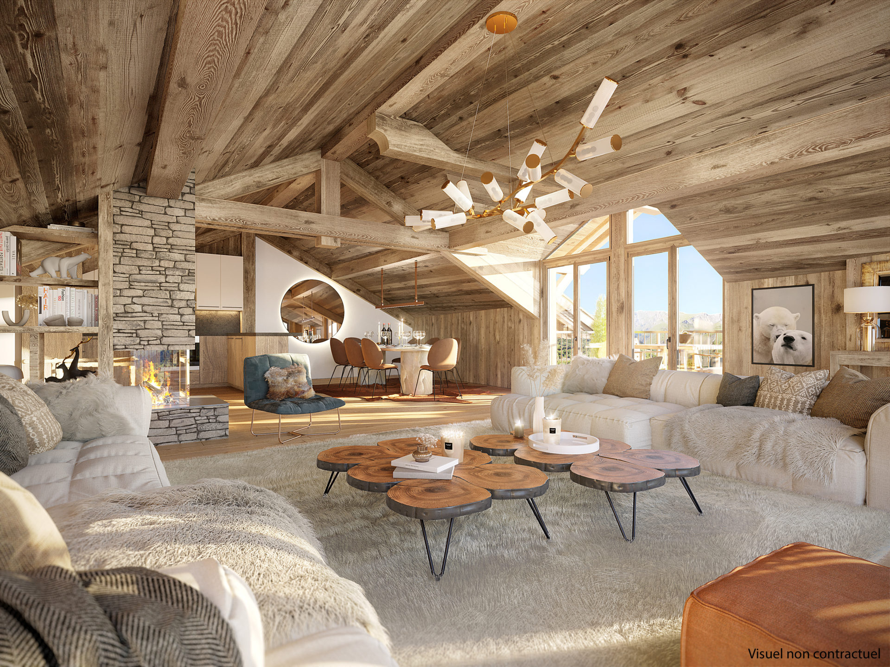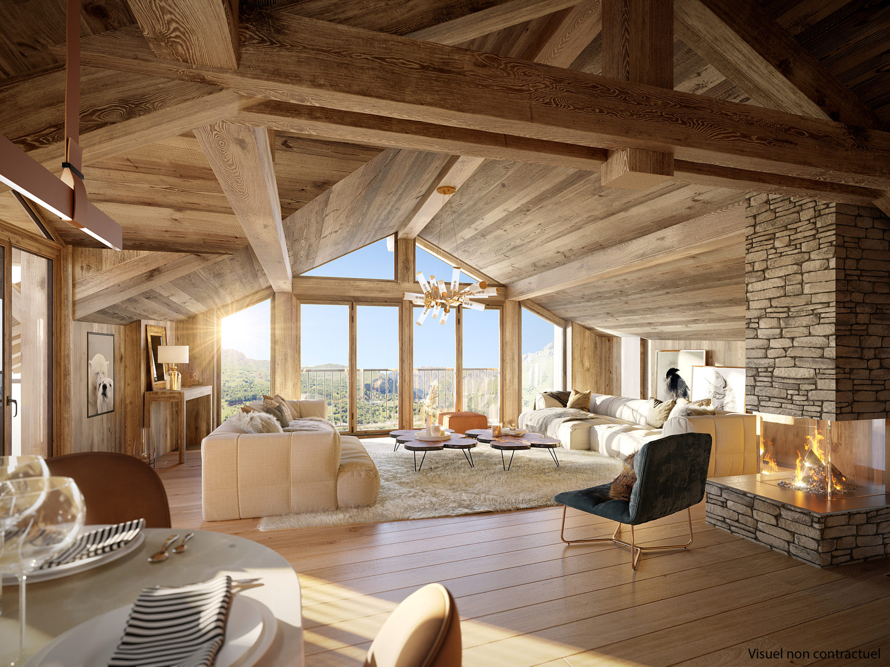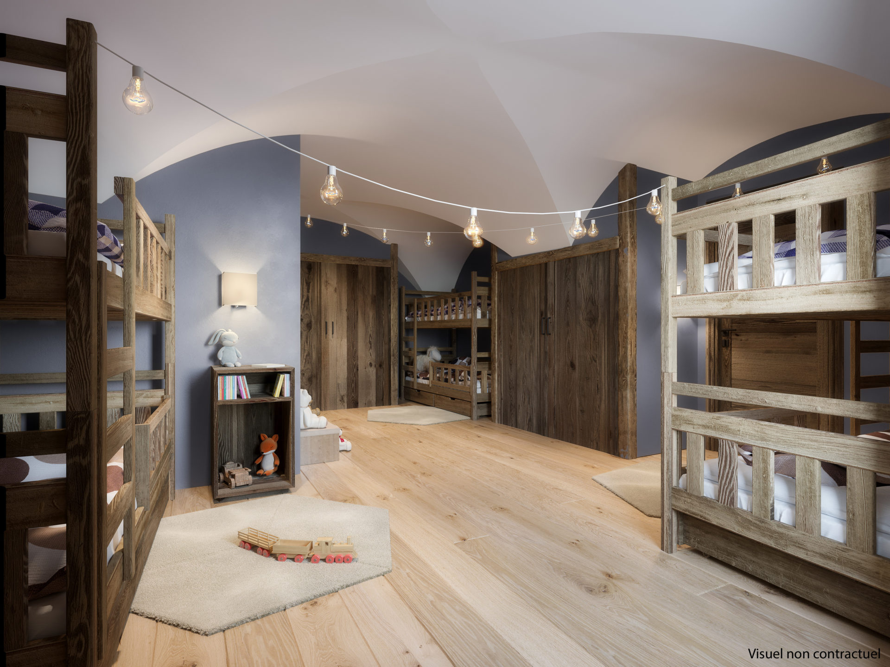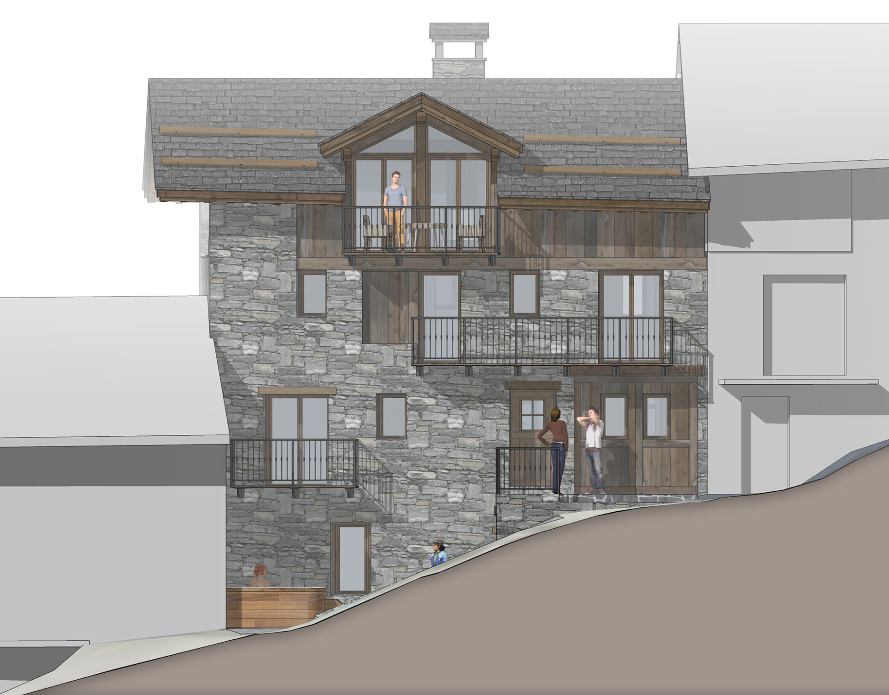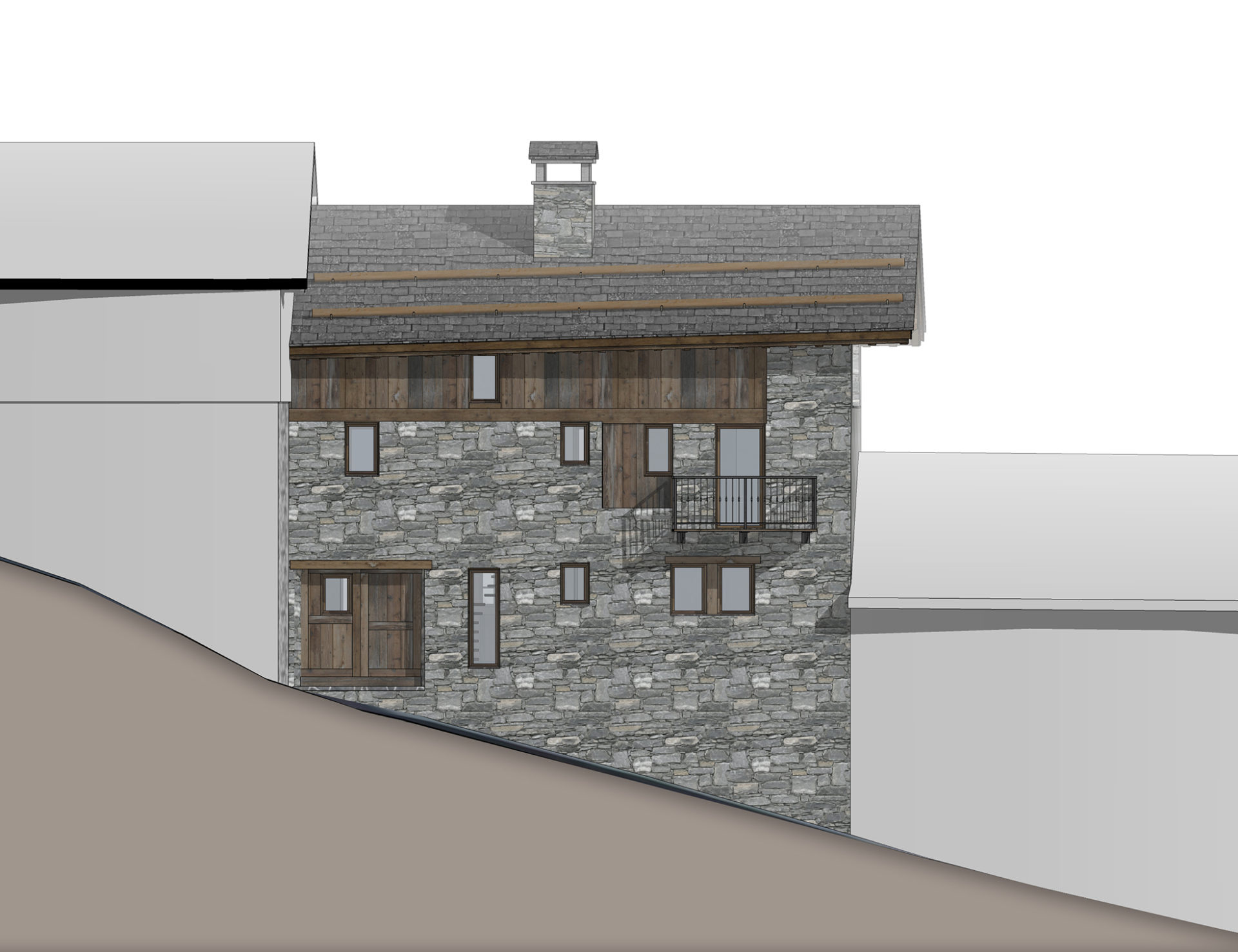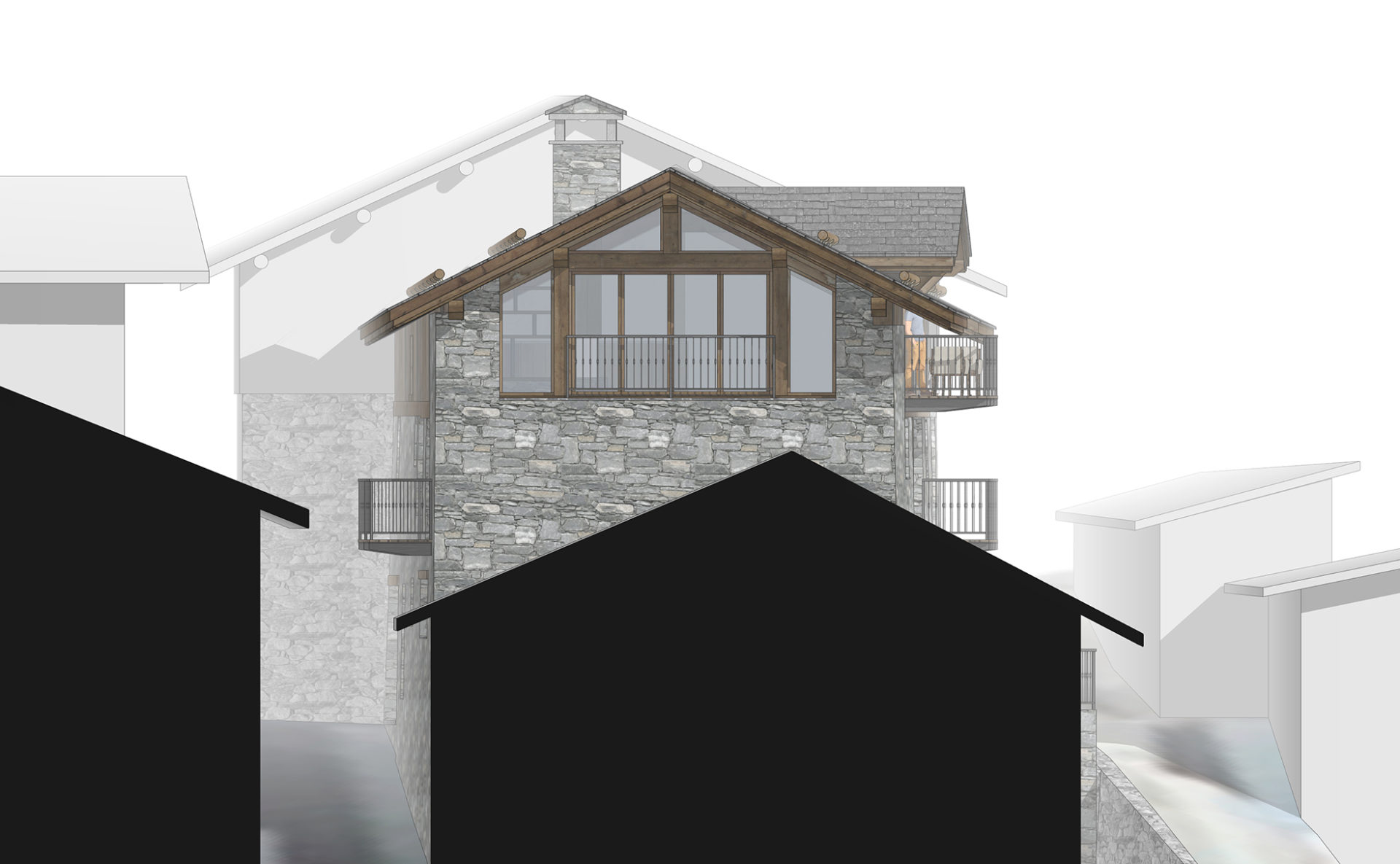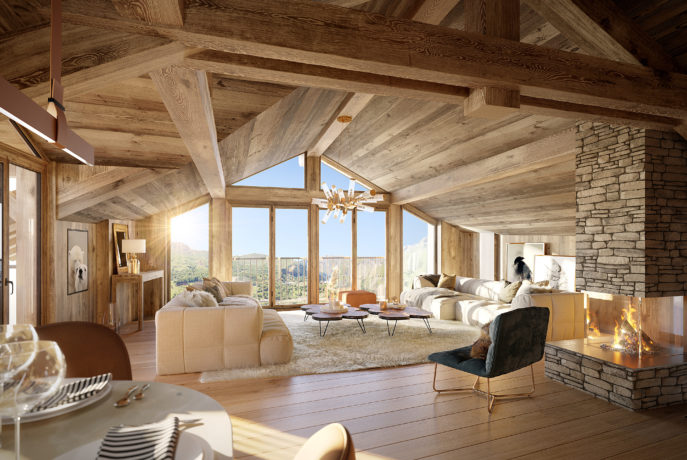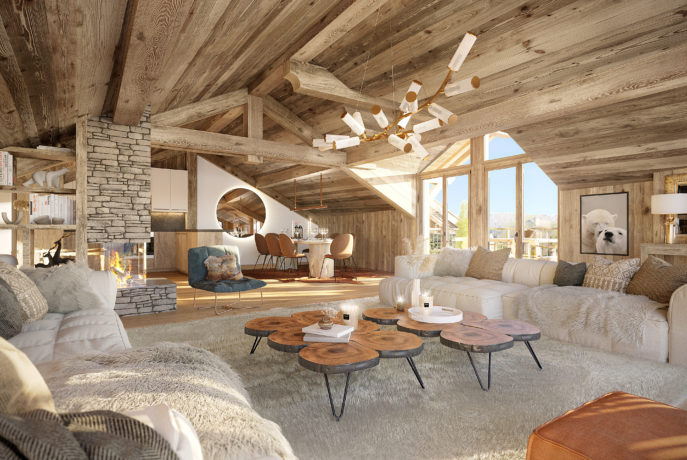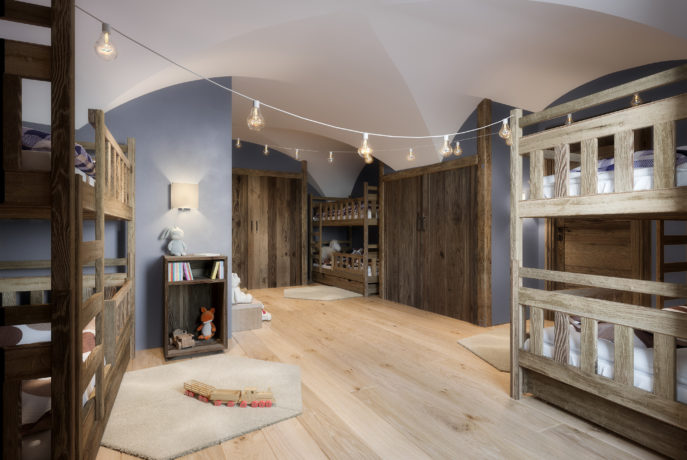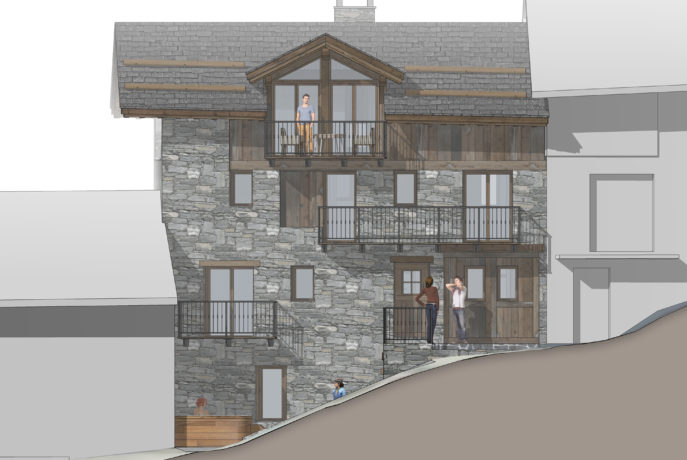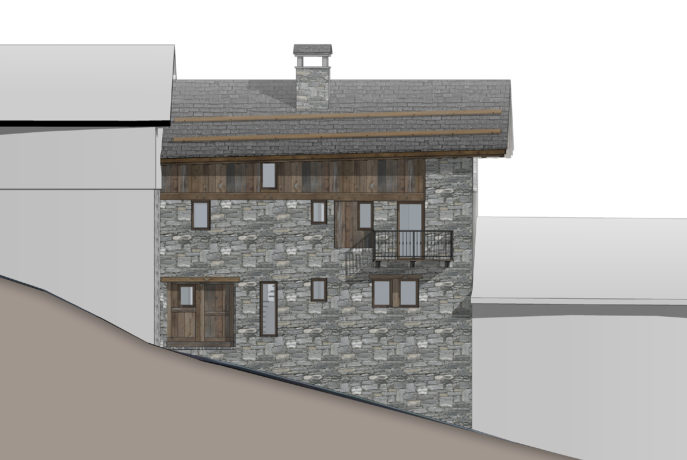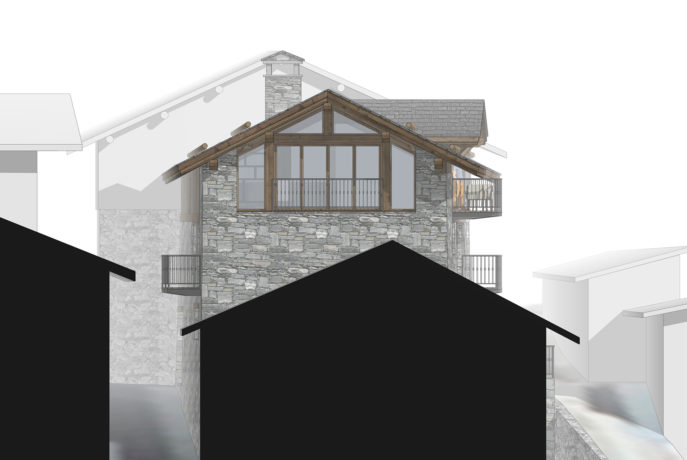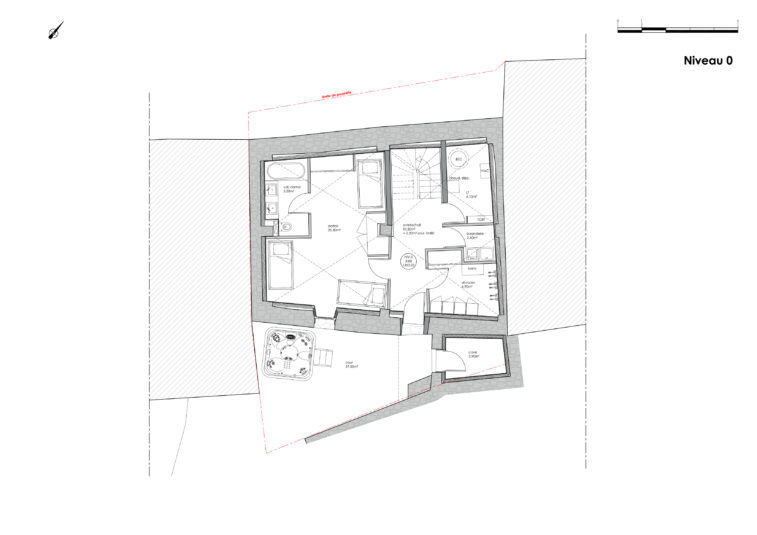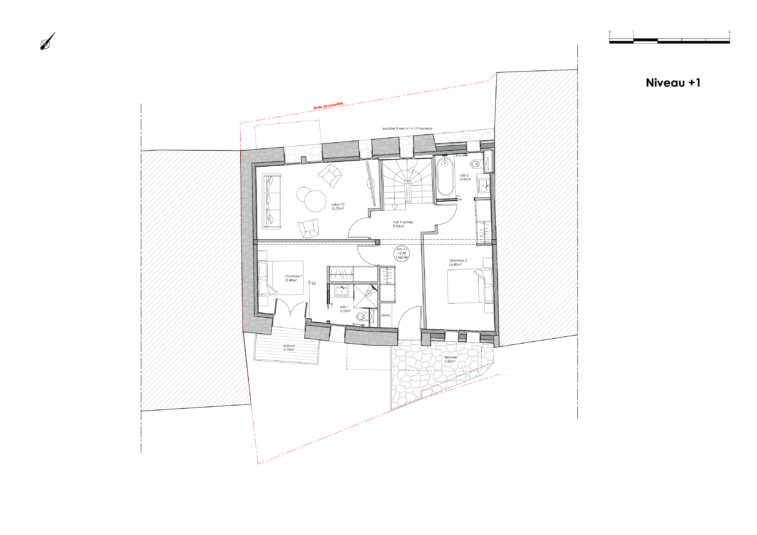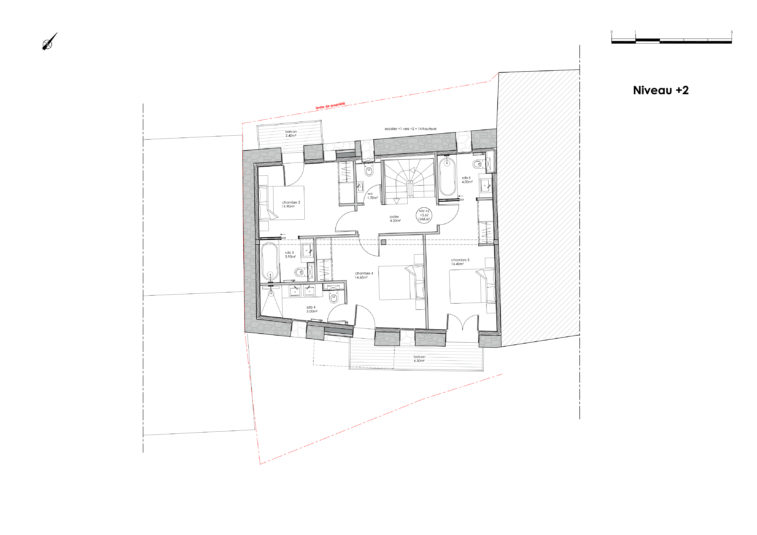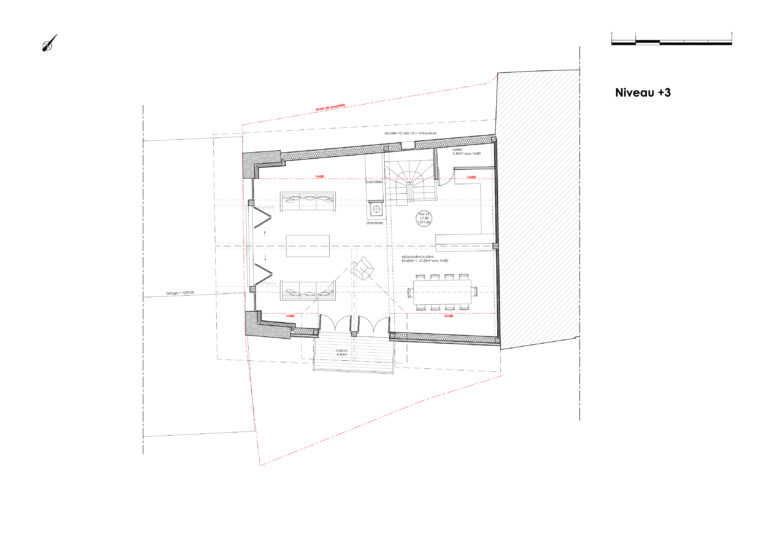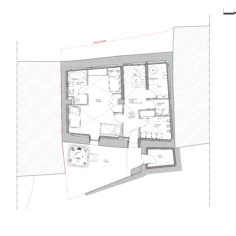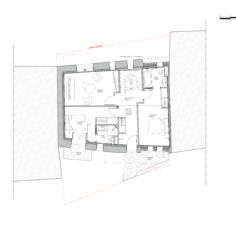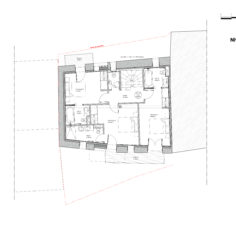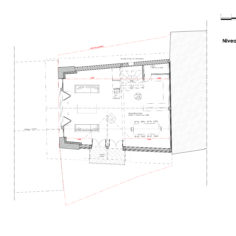This chalet with more than 232 m² of living space will be built on 4 levels.
The work will consist of fitting out the space under the vaults on the ground floor, creating a slab on the vaults on the upper level and a new intermediate floor. Taking advantage of the height under the roof, the floor of the hayloft will be taken over, thus forming the 4th level. The entire existing volume will remain unchanged. The existing roof will be completely renovated with the creation of a roof structure with a slate roof to preserve the traditional character of the original barn. The stone walls will be preserved, the current rendered part will be restored to a homogeneous wall. Large openings will be created. As far as possible, the reuse of existing materials will be favoured, particularly for the wooden doors which will be re-faced and fitted with windows.
You can choose the level of interior finish in one of the three ranges of choices offered: PREMIUM / DELUXE / PRESTIGE. Depending on the range chosen, the quality and extent of the choice of materials and equipment increases. For the two higher ranges (DELUXE and PRESTIGE), an interior designer is available to help you define your interior layout choices.
The quality of the workmanship, the top-of-the-range interior finishes and the modularity of the interior layouts make this an exceptional property to acquire without delay. Contact us for a personalised study.
DESCRIPTION OF LEVELS :
Level 0 :
- An entrance hall with clearance
- A ski-room equipped with boot dryer and ski rack with a cupboard
- A laundry room
- A technical room
- A dormitory room including a cupboard
- A bathroom with WC and washbasin
- A staircase leading to the upper level
- An outside cellar
- An outside terrace
Level 1
- An entrance with cupboard and corridor
- A staircase leading to the lower and upper levels
- A living room / TV
- A bedroom n°1 including a cupboard, a shower room with WC and washbasin and access to the balcony through French windows
- A bedroom n°2 including a cupboard in the entrance, a bathroom with WC and washbasin ans an outside terrace
Level 2
- A landing
- A staircase leading to the lower and upper levels
- A separate toilet
- A room n°3 including a cupboard, a bathroom with WC and washbasin and an access to the balcony through a French window
- A room n°4 including a cupboard a shower room with WC and vanity unit and access to the balcony through a French window
- A room n°5 including a cupboard, a bathroom with WC and washbasin an access to the balcony through French windows
Level 3
- A staircase leading to the lower levels
- A storeroom
- A fully equipped open kitchen
- A dining room
- A living room with sliding doors along the entire wall
- Access to the balcony through French windows
- A fireplace
