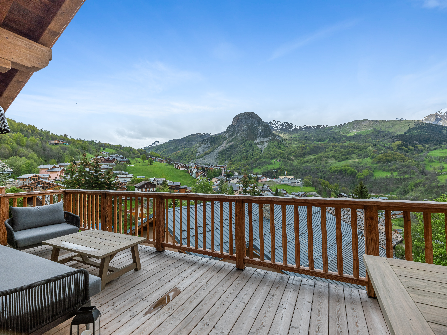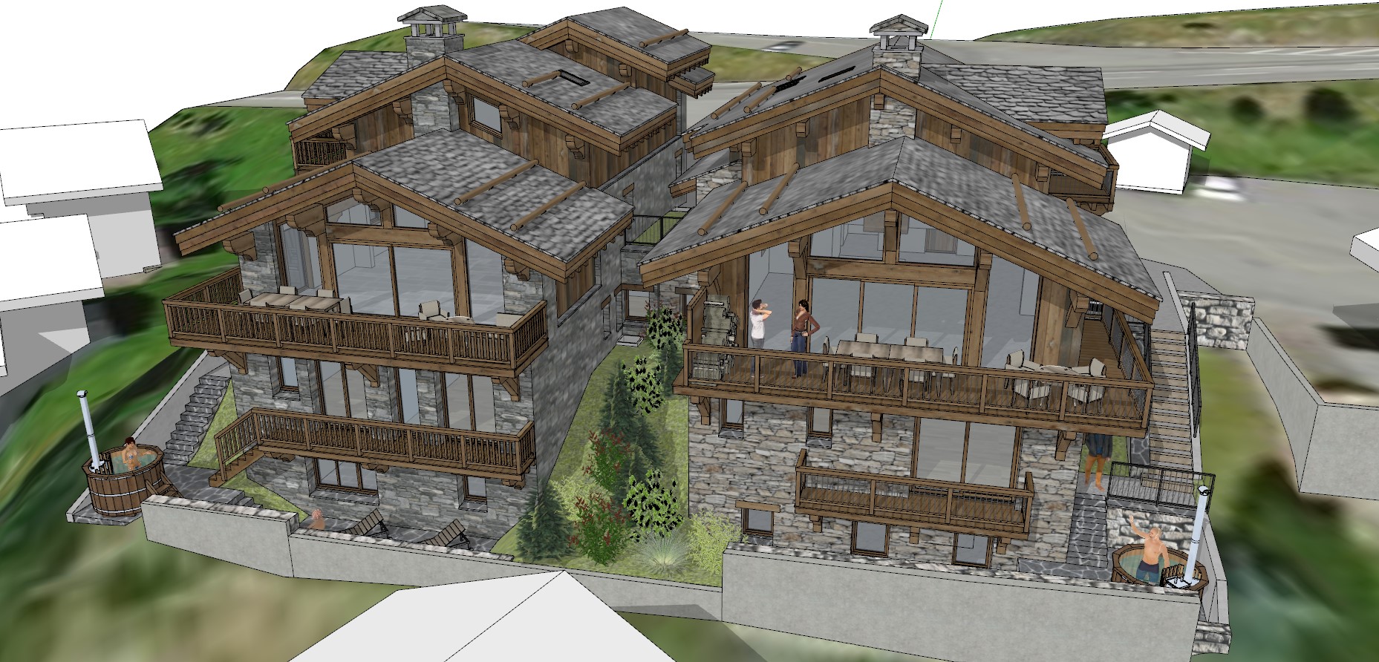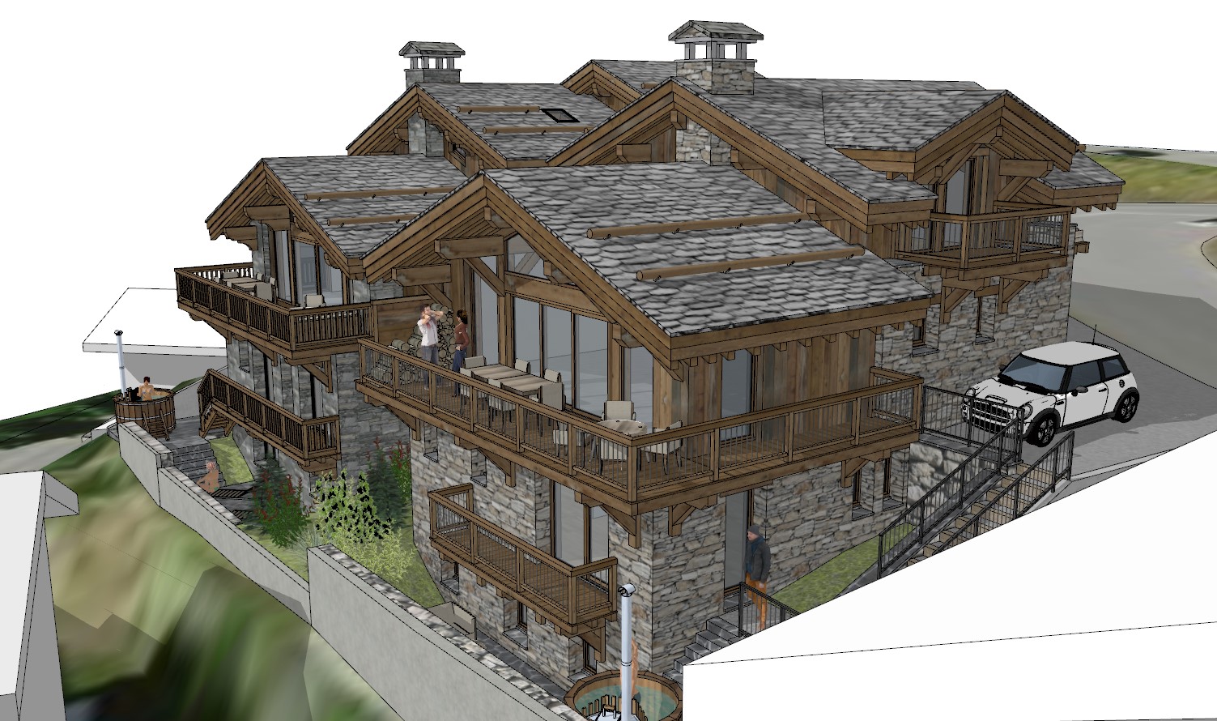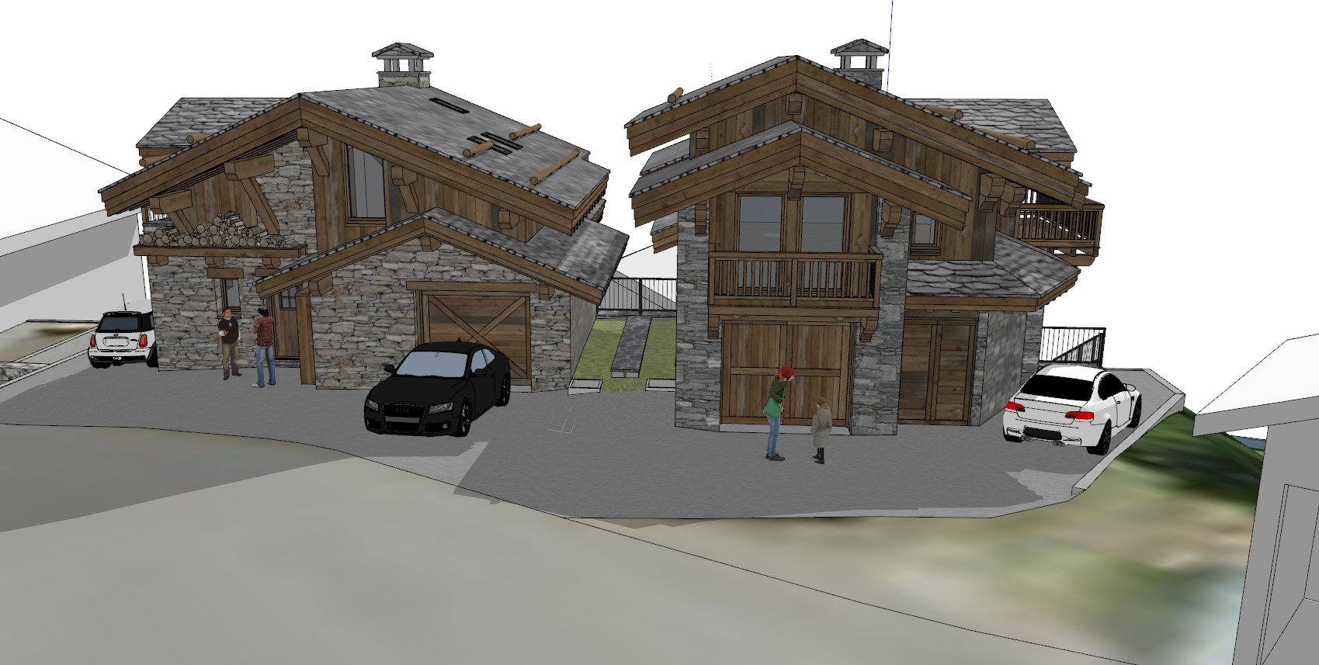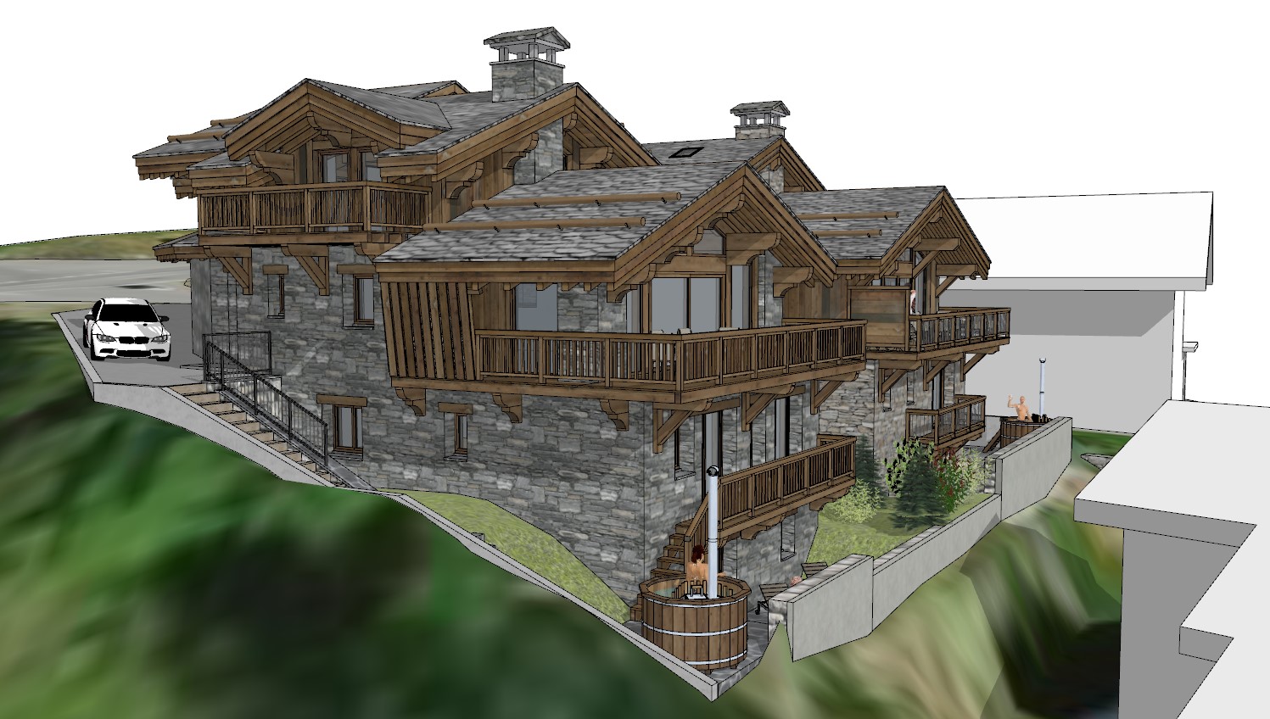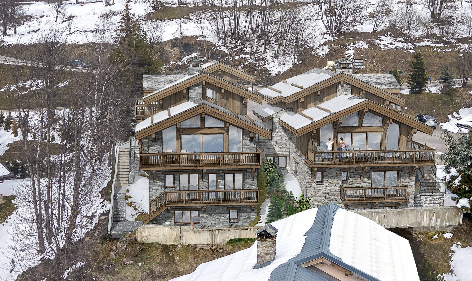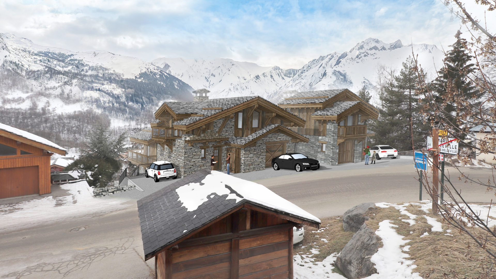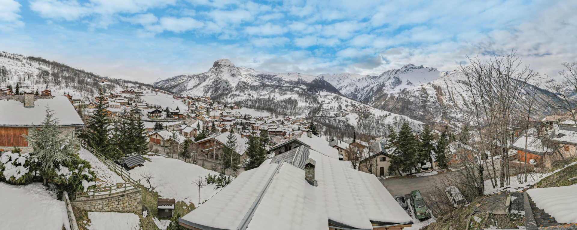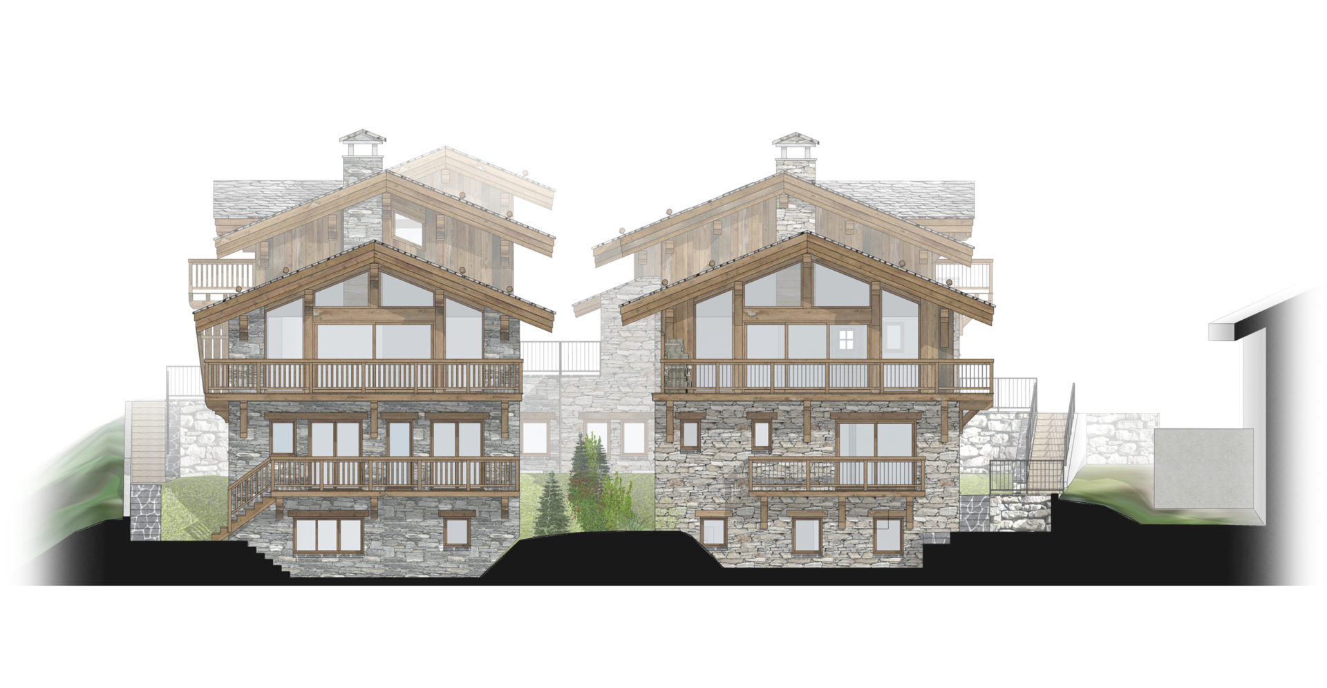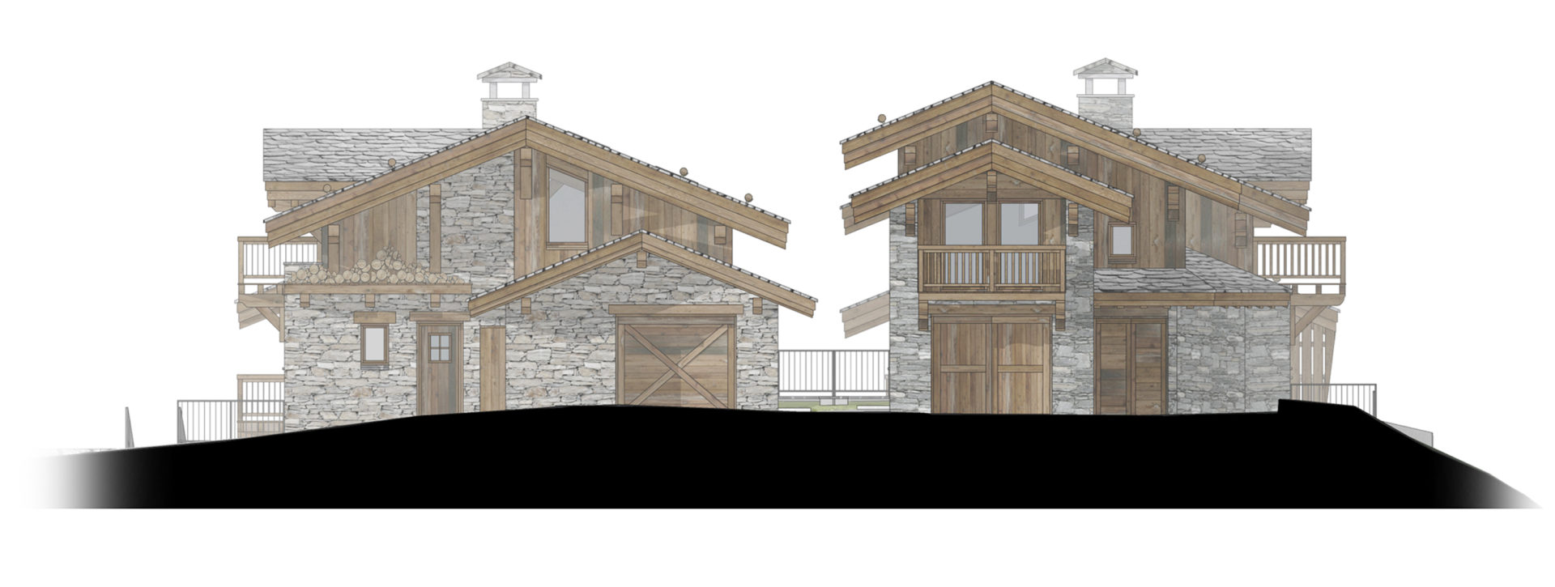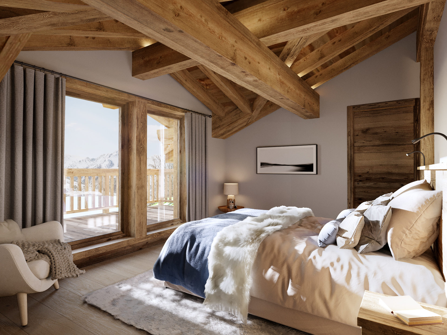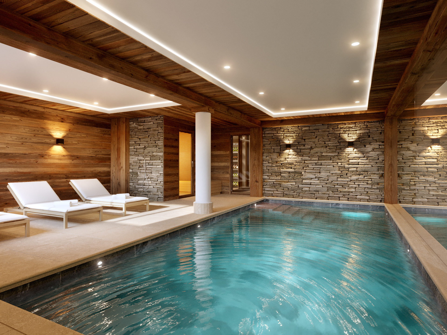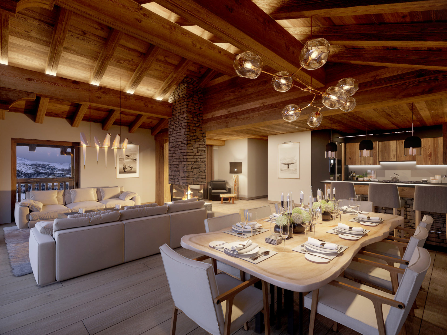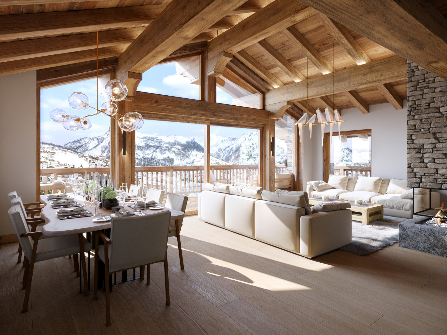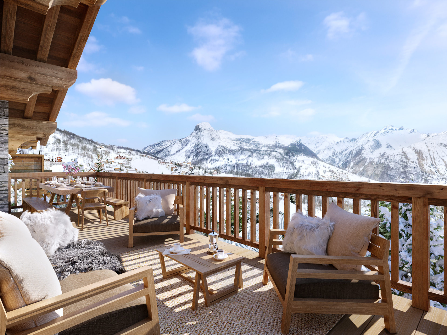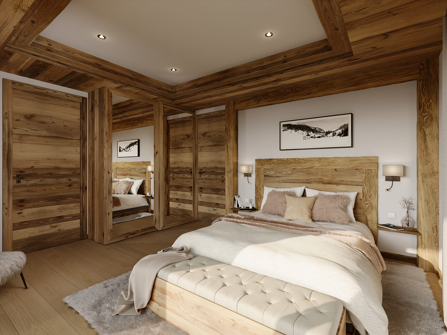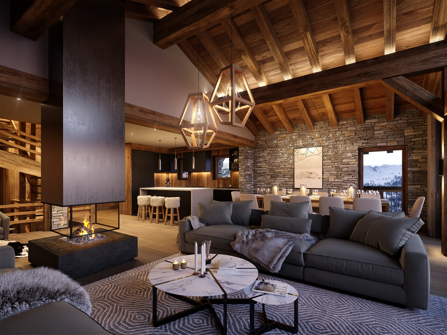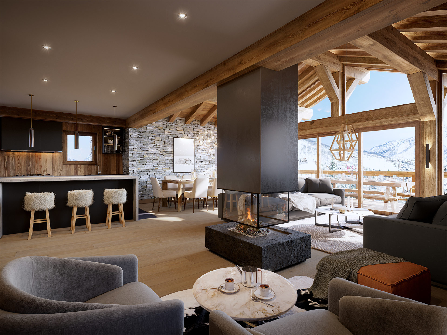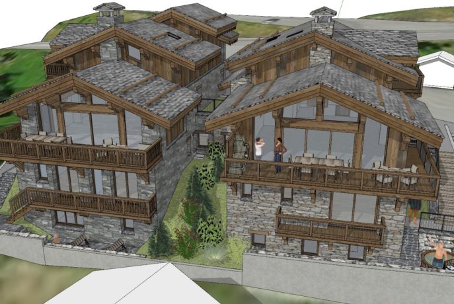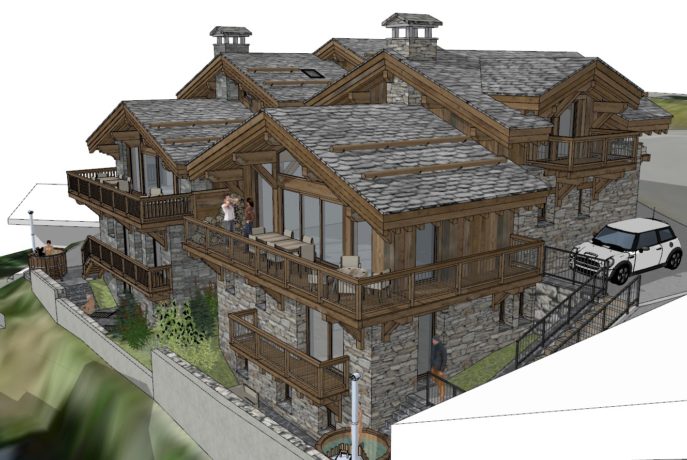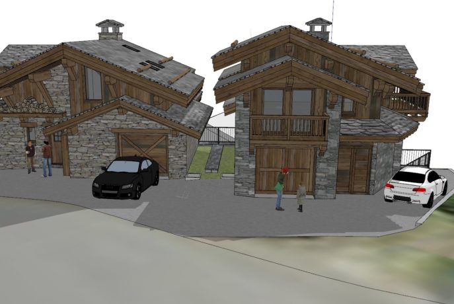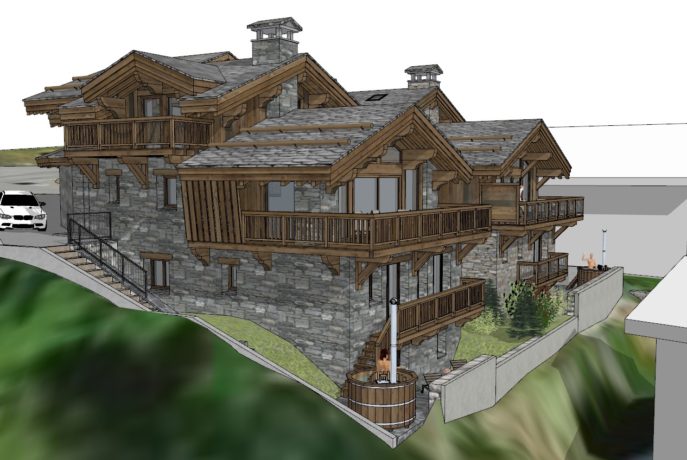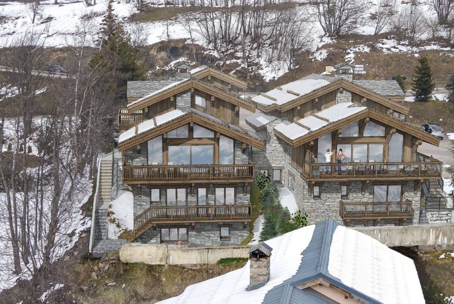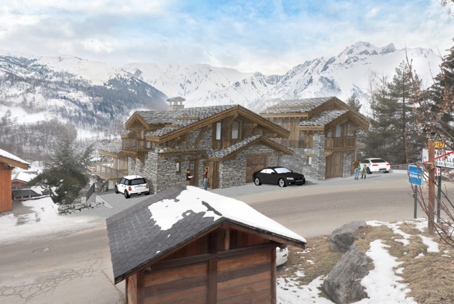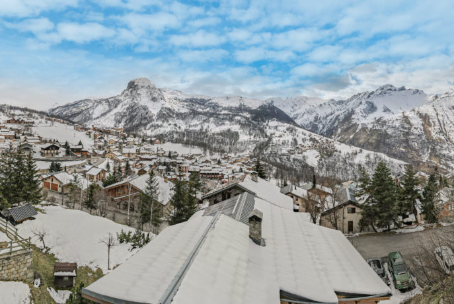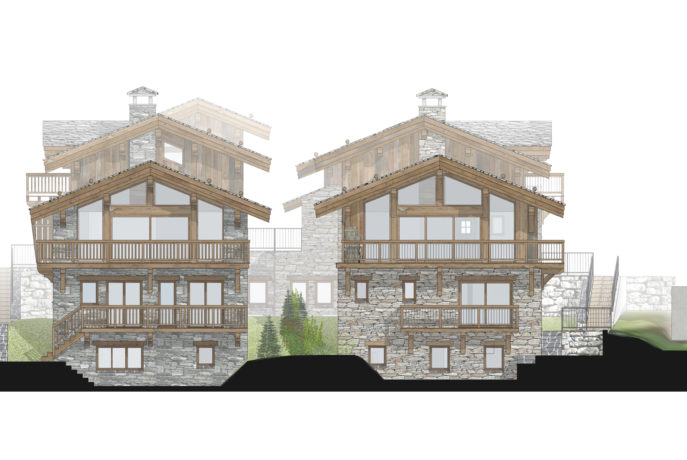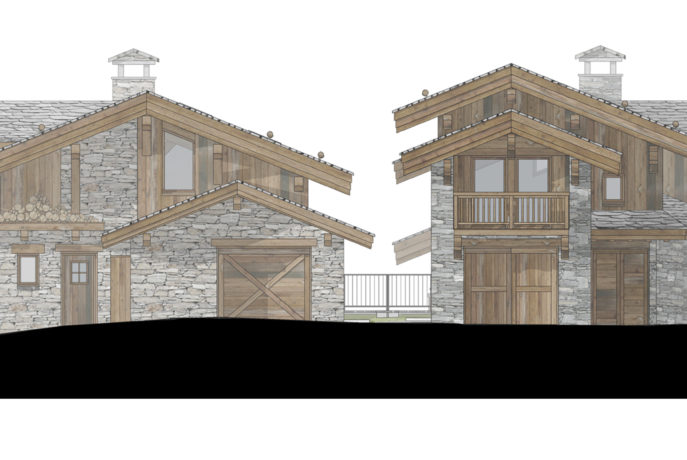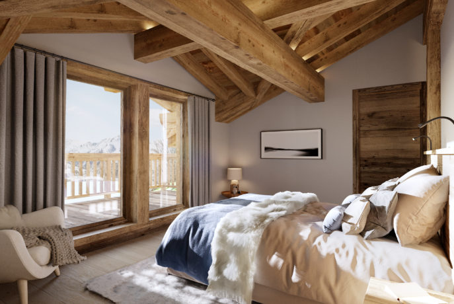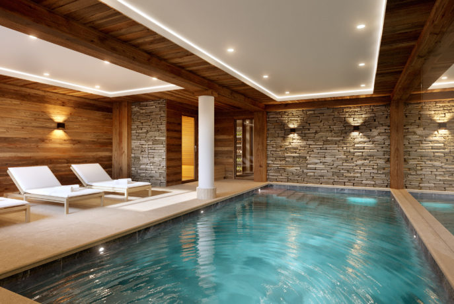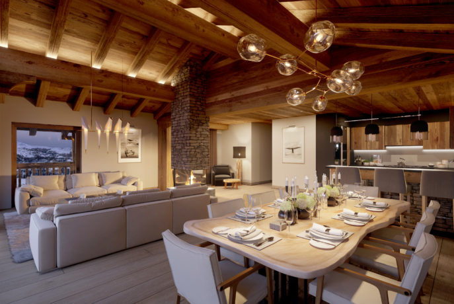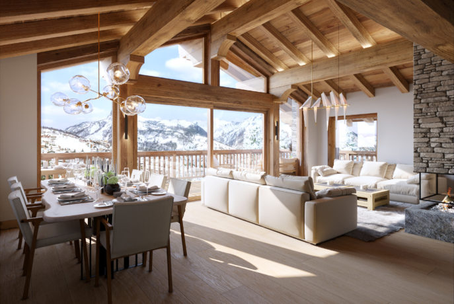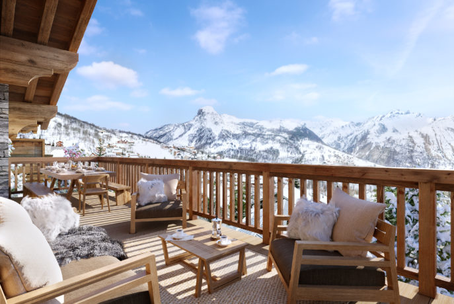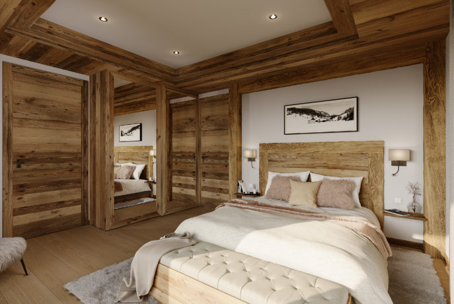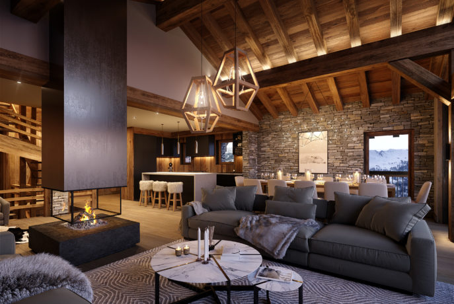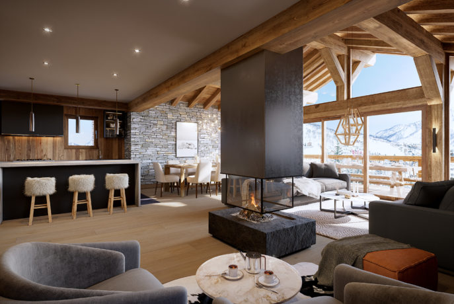Les Chalets Panoramiques, – the Panoramic Chalets by its English name -, is a brand new and exclusive real-estate development of two luxury detached chalets, at the heart of the Three Valleys Ski Region in France, nestled in the picturesque village of Saint Martin de Belleville.
This development is so-named to focus on the first of its many assets: the exceptional panoramic view. Nestled at the top of the village, the site is perched abreast a wonderful vantage point. The breathtaking views from these chalets are simply spectacular, showcasing the village as well as the snow-covered summits of the Vallée des Belleville.
Just a few minutes’ walk from the ski slopes and local stores, this development has a truly privileged location. The chalets are south-west facing, and bathed in optimal sunlight during the sun-soaked winter days.
Inspired by the authentic construction traditions of the Savoy region, the exterior architecture fits in perfect harmony with its environment, primarily made up of mountain chalets. The façades are made from stone, slate and old wood, a collection of noble materials bringing a true stamp of subtle authenticity to the unique and sophisticated façades.
The chalets have a total living space of 260 and 282 m² respectively, and are customizable to have between 4 and 8 bedrooms.
They are constructed around generous open spaces, and comprise a kitchen, dining room and lounge with a very high ceiling.
Thanks to their exposure and the expansive panoramic bay window in the main living space, they are bathed in natural sunlight throughout the day. From the lounge, direct access to a spacious sun-filled terrace overlooking Saint Martin de Belleville offers a clear and unique view.
All bedrooms have an adjoining bathroom. The customizable nature of the chalets also offers, on request, development of a relaxation space with sauna, steam room and even, if you so please, an indoor swimming pool…
Each boasting an individual garage, cellar, laundry room, ski boot dryer, and large games room, these chalets combine comfort, spacious living and the mountain lifestyle.
The interior configurations can be selected by the buyer with several ranges of finishes offered, with a wide range of choice of materials and appliances. In customization of your chalet you will have the advice and assistance of our interior designer who will help you to bring all of your development dreams to life.
These chalets are nothing short of exclusive and spectacular, and a rare opportunity to own an exceptional property at the heart of the Alps in one of the most stunning village resorts.
